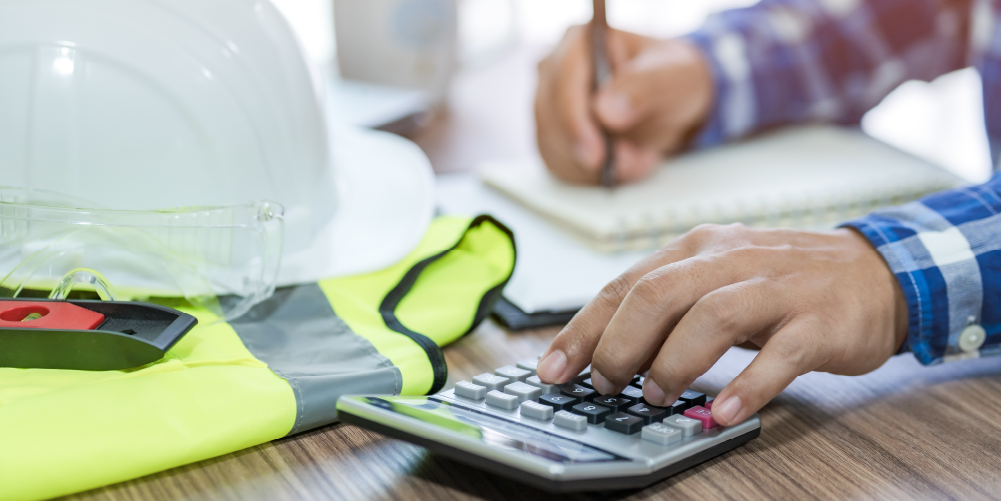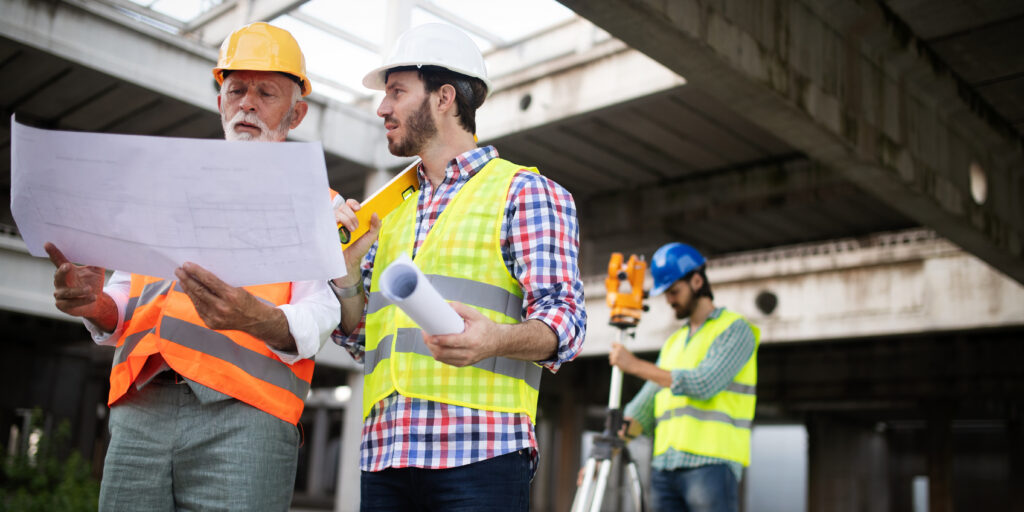— 6 min read
Gross Internal Area (GIA) and its Importance in Construction
Last Updated Mar 26, 2025
Last Updated Mar 26, 2025

When you're dealing with buildings and floor space, measurements matter. A lot. Gross Internal Area (GIA) is one of those important measurements that tells you exactly how much usable space you have inside a building's walls. From helping price a property correctly to making sure your building plans meet regulations, GIA plays a central role in construction and real estate projects, making it a crucial element across all construction project management phases.
Table of contents
How to measure GIA?
Let's start with the basics. When measuring GIA, you're looking at the entire floor area that sits within the building's external walls. This includes everything from offices and corridors to stairwells and lift shafts.
Think of it as measuring all the space you could potentially walk through (or use) within those outer walls. GIA is often used as part of BIM to understand how internal space can be used in a building project.
What's included in GIA measurements?
Getting GIA measurements right means knowing exactly what to include in your calculations. While the list might seem long, each element has a role to play in determining the total usable space within your building's walls.
Here’s what you should include:
● Internal walls and partitions
● Columns, piers and chimney breasts
● Stairwells and lift shafts
● Corridors and hallways
● Atria with clear height above
● Internal balconies
● Structural, raked or stepped floors
● Heating and cooling equipment areas
Having a clear checklist of what to include helps prevent measurement errors. Just as important is knowing what not to count, which we'll cover in the next section.
What's not included?
It's necessary to include all internal spaces in your GIA calculations, but certain areas should always be excluded. Here's what to leave out when taking your measurements …
● External walls or external cladding
● Open balconies or fire escapes
● Open vehicle parking areas
● Greenhouses and conservatories
● Areas with a headroom of less than 1.5m
● External open-sided galleries
● Voids above atria at upper levels
Having an idea of these exclusions helps make sure your GIA calculations are accurate and consistent with industry standards. Double-check these areas to avoid common measurement mistakes.
Shape the Future of the Built Environment at Procore's Construction Summit
Engage with construction leaders and discover the latest technology and best practices that are driving change across the industry.

Why GIA Matters in Construction
From budgeting and building regulations to space planning and safety requirements, GIA measurements affect nearly every aspect of your construction project. Getting them right can make a huge difference by preventing costly rework and keeping project budgets and timescales on track.
Planning and Design
Early GIA calculations give architects and designers the foundation they need to create effective layouts. With precise measurements in hand, teams can maximise usable space while planning efficient circulation routes and creating designs that work for the building's intended purpose.
Take RIBA, for example. It provides a detailed roadmap for construction projects, breaking them down into clear, manageable stages. Throughout the RIBA plan of work, GIA is particularly important during the briefing and design stages, where it helps shape crucial project decisions.
Cost Estimation
GIA is often used as a baseline for calculating construction costs. The more accurate your GIA measurements, the more precise your cost estimates will be. This helps prevent budget overruns and keeps projects on track financially.
Building Regulations
Many building regulations, such as the Building Safety Act, are based on GIA calculations. For example, the number of required fire exits or toilet facilities often depends on the GIA. Getting these measurements wrong could mean failing to meet legal requirements. For example, if a variation order leads to changes in the size or layout, the GIA might be affected and would need to be recalculated to account for additional or reduced space.
Common Mistakes to Avoid
Even experienced professionals can make mistakes when measuring GIA. Being aware of potential errors is a key part of construction risk management. Knowing how to spot them helps ensure your measurements stay accurate throughout your project.
Inconsistent Measurement Points
Make sure you're measuring from the same points consistently. The internal face of the external wall should be your guide, but be careful with complex wall profiles or features.
Forgetting about Columns and Piers
These structural elements count towards your GIA. Don't forget to include them in your calculations, even if they seem like small details.
Overlooking Height Restrictions
Remember that areas with less than 1.5m headroom don't count towards GIA. This is particularly important in buildings with sloped roofs or mezzanine levels.
Practical tips for measuring GIA
Success in measuring GIA comes down to using the right approach and tools. These practical tips will help you get consistent, accurate measurements every time you tackle a building.
Use the Right Tools
Modern laser measuring devices can make your job easier and more accurate than traditional tape measures. They're especially useful for hard-to-reach areas, but must be used in conjunction with suitable training and understanding of how to measure complex architectural features.
Document Everything
Take photos and make detailed notes as you measure. This helps if you need to verify measurements later or explain your calculations to others.
Double-check Your Work
It's worth measuring twice to avoid mistakes. Consider having another professional verify your measurements, especially for complex buildings.
When to Seek Professional Help
While measuring GIA might seem straightforward, knowing when to bring in an expert can save you time and prevent costly mistakes. Buildings with complex layouts or unusual features often need professional assessment, as do heritage properties with non-standard construction elements.
For large commercial buildings where accuracy is particularly important, or when measurements will be used for legal and planning purposes, experts help you get reliable results. If you're ever unsure about including specific areas in your calculations, it's worth consulting a professional.
Making the Most of GIA Data
Making the most of GIA data means going beyond just taking measurements. Start by creating detailed floor plans that clearly show your GIA calculations, making it easier for all project stakeholders to understand and use the information.
The data is valuable for enhancing space usage in your designs and comparing efficiency against other building metrics. aiding in data-driven decisions. As your project progresses, keep your GIA records updated to reflect any building modifications that occur.
Regular updates and clear communication with project stakeholders will also help make sure everyone works from the same accurate information, building towards more consistency throughout the project lifecycle.
The Foundation for Success with GIA
While GIA measurements are just one tiny piece of your project, their accuracy can make or break your planning, design and construction work. When you grasp both the technical aspects of GIA and its practical applications, you're setting yourself up for success on projects of any and all scales.
The key is maintaining consistency in your approach, from taking precise measurements and keeping detailed documentation to knowing when to call in expert help. It lays the foundation for careful GIA management and leads to a smoother project delivery from start to finish.
Categories:
Tags:
Written by
Nicholas Dunbar
29 articles
Nick Dunbar oversees the creation and management of UK and Ireland educational content at Procore. Previously, he worked as a sustainability writer at the Building Research Establishment and served as a sustainability consultant within the built environment sector. Nick holds degrees in industrial sustainability and environmental sciences and lives in Camden, London.
View profileExplore more helpful resources

Construction Document Software: Essential Tools for Project Success
Construction projects depend on extensive paperwork, including designs, contracts, RFIs, and compliance records. A single misplaced document can trigger delays, disputes, or compliance violations. Despite increasing digital adoption, many teams...

Construction Planning: A Guide to Successful Project Execution
Every successful construction project begins long before the first brick is laid. Indeed, behind each structure – whether a towering skyscraper or complex infrastructure project – lies a carefully crafted...

Leveraging Analytics for Better Financial Forecasting in Construction
Financial forecasting is a difficult task in any industry. In construction, where companies need to manage volatile material costs, labour shortages and variation orders on a daily basis, fluctuations in...

Strategies to Prevent Rework: The Importance of Clear Instructions
In construction, “rework” is the dreaded process of redoing tasks due to mistakes, quality issues, or safety concerns. This unnecessary work drains budgets through wasted materials and labour while causing...