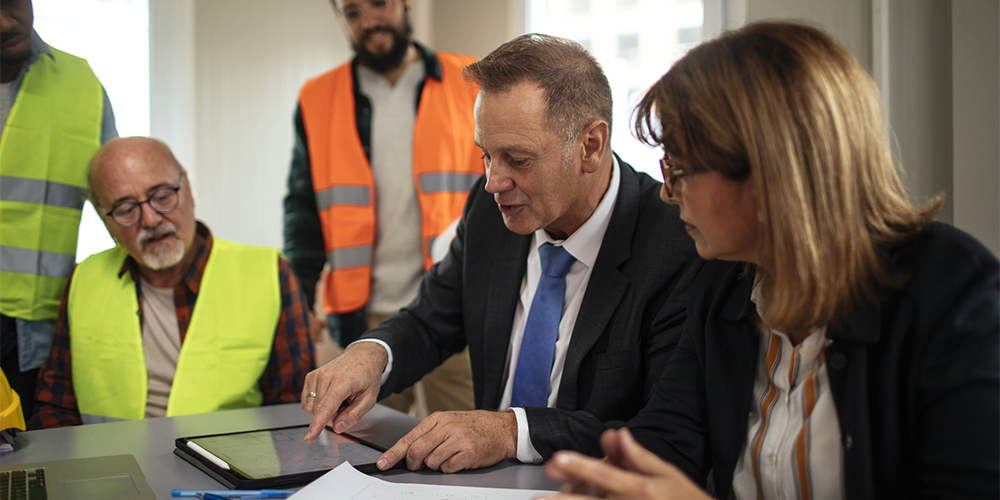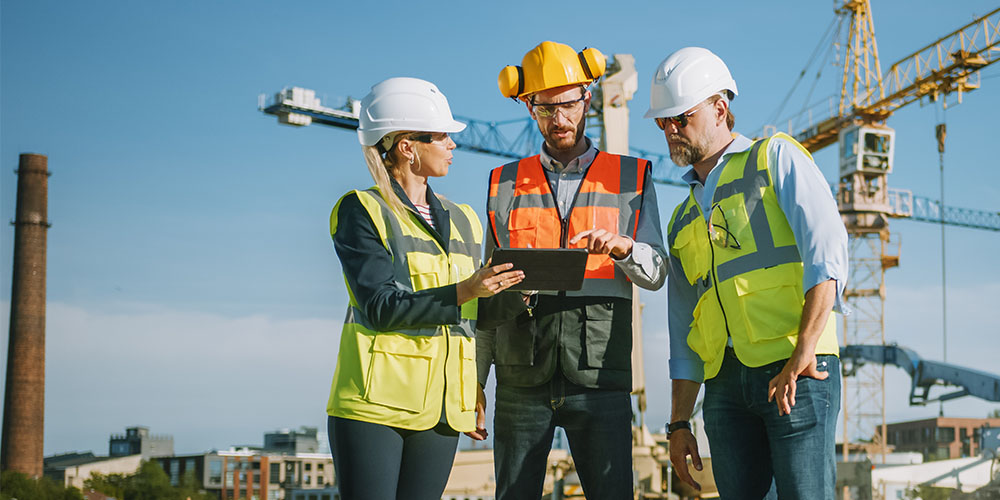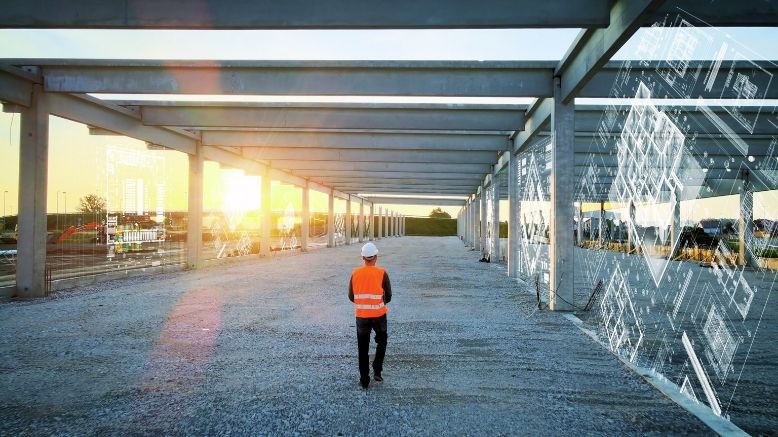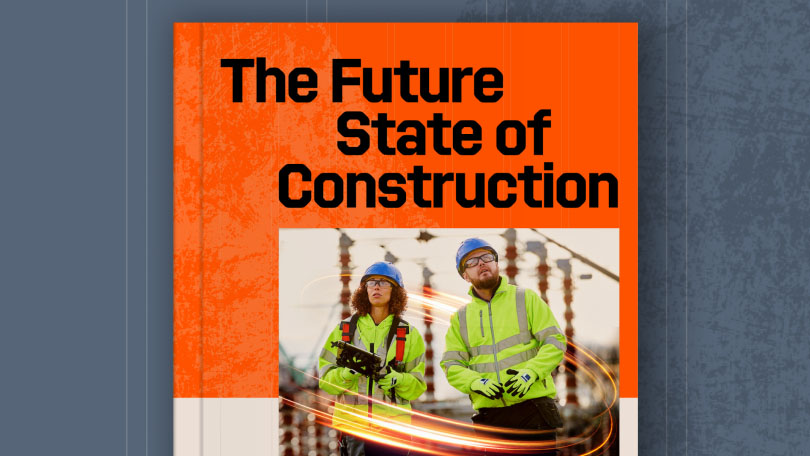— 6 min read
The RIBA Stages Explained

Last Updated Aug 28, 2025

Nicholas Dunbar
Content Manager
65 articles
Nick Dunbar oversees the creation and management of UK and Ireland educational content at Procore. Previously, he worked as a sustainability writer at the Building Research Establishment and served as a sustainability consultant within the built environment sector. Nick holds degrees in industrial sustainability and environmental sciences and lives in Camden, London.

Alice Graham
Solution Specialist - Cost Management
Last Updated Aug 28, 2025

The RIBA Plan of works is a widely recognised construction framework for Construction work, designed to organise the process of managing and designing construction projects into a few easy to understand stages.
Table of contents
What is the RIBA Plan of Work?
Simply, the RIBA Plan of Work is a framework designed to structure the journey of your construction project. It breaks down the process into eight stages, numbered from 0 to 7, guiding your project from the strategic definition (Stage 0) to the use and maintenance of the completed building (Stage 7).
How does it work?
The RIBA Plan of Work can act as a collaboration tool to coordinate the activities of different teams in the various stages of your construction project. Here’s a brief overview of the stages:
- Stage 0 - Strategic Definition: This stage focuses on assessing the viability and scope of the project through preliminary studies, defining clear objectives, and exploring various options to ensure alignment with long-term goals.
- Stage 1 - Preparation and Briefing: Essential project requirements are formalised into a detailed project brief. Feasibility studies are undertaken, roles are established, and the project management framework is set.
- Stage 2 - Concept Design: Architects and designers create initial design proposals based on the project brief. This phase involves conceptual sketching, client feedback, and the integration of sustainability considerations.
- Stage 3 - Spatial Coordination: Detailed layouts are produced to resolve conflicts between architectural and structural components, ensuring efficient operation of building systems.
- Stage 4 - Technical Design: This phase involves the creation of detailed technical drawings and specifications that will guide the construction process, ensuring compliance with regulatory standards.
- Stage 5 - Manufacturing and Construction: Construction begins, focusing on adherence to technical designs, schedules, and budget. This stage covers site preparation, material procurement, and the monitoring of construction activities.
- Stage 6 - Handover and Closeout: The building is prepared for occupancy, involving final inspections, commissioning of systems, and documentation handover to ensure a seamless transition to the client or end-users.
- Stage 7 - In Use: The focus shifts to the operation and maintenance of the building, including ongoing monitoring, adjustments for sustainability practices, and potential future modifications.
Each stage sets a foundation for the next, ensuring a logical and smooth progression of work that is easy to follow.
Learn about the future of the built environment - Read Procore's Future State of Construction report
Learn how contractors, subcontractors, and project teams can take advantage of new opportunities to boost efficiency and profitability over the next decade. Download the report to get your roadmap to the future state of construction.

Who is involved?
The RIBA Plan of Work isn't just for architects. It involves all key participants in a construction project, including clients, contractors, and designers. It’s a shared guide, helping everyone stay on the same page and work collaboratively towards the common goal of a successful construction project.
The Client
First among the stakeholders is the Client. This entity may be an individual, organisation, or institution intending to start a new construction project. The Client's role is essential, as they are responsible for explaining their vision and expectations for the project. The Client sets the project's trajectory and provides the direction within which the project must operate.
The Architect
Following the Client is the Architect, who acts as the principal designer and sometimes the project manager. The Architect's role is to interpret and translate the Client's vision into a reproducible design.The Architect guides the project through the various stages of design and development, ensuring that all requirements are met and stick to regulatory standards.
The Contractor
Next up is the contractor. They are the builders in our project team, responsible for bringing the Architect's design to life. Contractors oversee the construction work on-site and see that everything is built according to the plans and specifications set during the RIBA Stages. Their job is to project manage the actual building process, including labour, materials, and site safety.
The Consultants
Also part of the team are the Consultants. These specialists include Quantity Surveyors, Structural Engineers, and others who provide their expertise at different stages of the project.
For instance:
- Quantity Surveyors: Help with cost management and financial planning.
- Structural Engineers: Verify the stability and integrity of the building's design.
- MEP (Mechanical, Electrical, and Plumbing) Engineers: Design and oversee the installation of building services.
Collaboration and Communication
By now, you can see the RIBA Plan of Work involves a diverse group of people, each with unique roles and responsibilities. However, at the heart of it all are clear communication and collaboration. These elements enable smooth transitions between each stage of the plan, ensuring the project's success.
Why do we need the RIBA Plan of Work?
So far, we've discussed what the RIBA Plan of Work is and the various stakeholders involved. But you might be wondering, "Why is it so essential?"
To put it simply, without a construction management plan, a project quickly descends into chaos, leading to unnecessary delays, cost overruns, and even project failures. The RIBA Plan of Work, however, provides a clear, recognisable process to take the project from conception to completion and maintenance.
It’s common for construction professionals to refer to a project milestone in terms of the Plan of Work. For example, a project manager might ask the procurement manager to wait until Stage 4 before ordering furnishings, as the client is still in the process of deciding on styles.
Here are key reasons why the RIBA Plan of Work is crucial:
Clarity and Direction
The RIBA Plan provides a roadmap for your construction project. It defines each step, allowing the team to understand where they are starting, where they need to go, and how to get there. This structured approach helps avoid confusion and keeps everyone aligned with the project's objectives.
Efficient Resource Management
By breaking down the project into manageable stages, the RIBA Stages promote better planning and use of resources. It identifies what is needed at different stages, promoting efficient resource use and reducing wastage. This structured planning helps to make sure that time, money, and materials are used effectively.
Risk Minimisation
The RIBA Plan of Work adopts a systematic approach that helps foresee and address potential challenges early on. This proactive method can save the project from unexpected issues and help mitigate and manage risks. By anticipating problems, teams can devise strategies to handle them - minimising the chance of setbacks.
Quality Control and Compliance
Following the RIBA Plan of Work means that every aspect of the project, from design to execution, sticks to industry standards and regulations. This focus on compliance helps maintain the quality of the project and avoids legal complications. Keeping to established guidelines ensures that the final output meets the expected quality benchmarks.
Further Reading: Where and How to Learn More
Now that you've got a fundamental understanding of the RIBA Stages and Plan of Work, you might be wondering how you can deepen your knowledge. Here are some resources that can guide you further:
RIBA Academy: The RIBA Academy offers various online courses, including ones focusing on the RIBA Plan of Work. You can learn at your own pace and even work towards a certification.
RIBA Books: RIBA Books is a great place to find comprehensive guidebooks and publications on construction project management and RIBA
RIBA CPD Providers Network: The RIBA CPD Providers Network offers a range of Continuing Professional Development (CPD) courses, including seminars and webinars that can help you stay updated on the latest in the RIBA Plan of Work.
Online Resources: There are also numerous online platforms and forums where you can learn from the experiences of others in the industry. Websites like The Architects' Journal often feature articles and discussion threads on topics related to the RIBA Plan of Work.
Categories:
Written by

Nicholas Dunbar
Content Manager | Procore
65 articles
Nick Dunbar oversees the creation and management of UK and Ireland educational content at Procore. Previously, he worked as a sustainability writer at the Building Research Establishment and served as a sustainability consultant within the built environment sector. Nick holds degrees in industrial sustainability and environmental sciences and lives in Camden, London.
View profileReviewed by

Alice Graham
Solution Specialist - Cost Management | Procore Technologies
Explore more helpful resources

Integrated Compliance: A Main Contractor’s Guide to ISO 9001, 14001, 45001, and 44001
For UK main contractors, ISO 9001, 14001, and 45001 are fundamental prerequisites to any tendering activity. The Building Safety Act, Net Zero targets, and tight margins mean these certifications are...

The Main Contractor’s Action Plan for Commercial Risk
For UK main contractors, managing risk protects project margins, rather than solely acting as a compliance exercise. Construction is an industry defined by thin profits and high liability, and a...

Construction Action Plans: Minimising Risk & Maximising Delivery
A construction project is a complex set of tasks, resources, and stakeholders. Without a clear, documented path forward, even meticulous planning can lead to delays, cost overruns, and disputes. The...

Construction Drawings: Guide to Types & Regulations
While architects, urban planners and landscape designers first conceive buildings and public realms in their minds, translating vision into detailed drawings remains the foundation for any project. Construction drawings translate...
