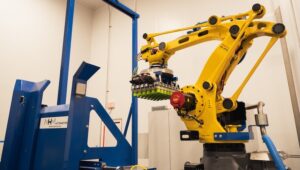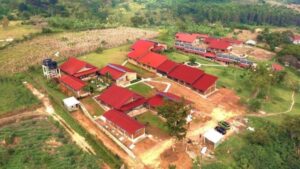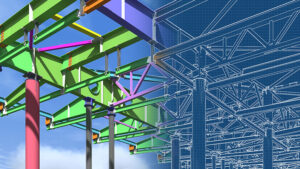Construction Library
Expand your knowledge in the construction industry.
221
Contributors
827
Articles
80
Topics
32
Tools
Featured Article
One way to improve your hit ratio is to focus on the right jobs for your business—which means skipping some bids entirely.
Read on for detailed information about each step of the construction bidding process.
Read MoreTechnology
Stay up to date on the latest technology trends and tools to build smarter, safer, and more efficient projects.
Explore TechnologyPro contributors
Explore more topics
Hands-on Procore education: learn tools and boost efficiency across all construction roles.
The Voices of Construction
Real stories, expert insights, and candid conversations from the people building our world.
The Voices of Construction
What’s Really Behind the Construction Productivity Gap?
With Peter Tateishi, CEO of AGC California, and Josh Bone, Executive Director of ELECTRI International
The Voices of Construction
Building Intelligence: How AI & Data Are Rewiring Construction for the Digital Age
With Scott Bornman and Marlissa Collier
The Voices of Construction
Can Modern Leadership Styles Accelerate the Construction Industry?
With Mel Renfrow, VP of Strategic Development and Marketing at Performance Contracting Inc. (PCI)
“You're no longer walking and crossing things off a list on paper. You're doing it on an iPad, and you have emails and correspondence documented.”
Danny Stumbras
Manager, Strategic Product Consultants, Specialty Contractors, Procore
The Voices of Construction
How Can We Bridge the Data Gap in Construction?
Eric Whobrey, ARCO Murray's VP of Innovation and Managing Partner explores the data gap and data maturity.
The Voices of Construction
How Can Technology Help Rebuild Construction’s Image?
With Todd Wynne, CIO of Rogers-O'Brien rethinking how we build, lead, and grow our future workforce.
The Voices of Construction
What’s Really Behind the Construction Productivity Gap?
With Peter Tateishi, CEO of AGC California, and Josh Bone, Executive Director of ELECTRI International
The Voices of Construction
Building Intelligence: How AI & Data Are Rewiring Construction for the Digital Age
With Scott Bornman and Marlissa Collier
The Voices of Construction
Can Modern Leadership Styles Accelerate the Construction Industry?
With Mel Renfrow, VP of Strategic Development and Marketing at Performance Contracting Inc. (PCI)
“You're no longer walking and crossing things off a list on paper. You're doing it on an iPad, and you have emails and correspondence documented.”
Danny Stumbras
Manager, Strategic Product Consultants, Specialty Contractors, Procore
The Voices of Construction
How Can We Bridge the Data Gap in Construction?
Eric Whobrey, ARCO Murray's VP of Innovation and Managing Partner explores the data gap and data maturity.
The Voices of Construction
How Can Technology Help Rebuild Construction’s Image?
With Todd Wynne, CIO of Rogers-O'Brien rethinking how we build, lead, and grow our future workforce.
All Resources
Featured Topics
122 Articles
101 Articles
95 Articles
42 Articles
108 Articles
43 Articles
158 Articles
47 Articles
144 Articles
Explore data and trends for building materials prices.
Get the latest U.S. retail prices and view historical trends for common building materials.
Page:
Free Tools
Calculators
Use our calculators to estimate the cost of construction materials for your next project.
Learn MoreMaterial Price Tracker
Get the latest U.S. retail prices and view historical trends for common building materials.
Track PricesConstruction Newsletter
Delivering construction education directly to your inbox once a month.
Learn MoreProject Management
Stay current on the trends that are helping teams streamline key workflows, from RFIs and submittals to reporting and budget tracking.
Explore Project ManagementPro contributors
Preconstruction
Learn how to create accurate estimates, win more bids, and leverage technology like BIM to set your projects up for success before work begins.
Explore PreconstructionPro contributors
Role-Based Learning
Get started with sets of construction education courses and project trainings for your role.
50+ Courses
Project Manager
Master project planning & oversight. Learn Procore tools & essential construction education to lead successful projects.
25+ Courses
Field Operations
Boost on-site efficiency and productivity. Get Procore product training and vital construction operation skills.
20+ Courses
Safety
Ensure a safer jobsite. Gain Procore safety expertise and critical construction education for compliance and risk reduction.
Construction Newsletter
Keep Learning
Subscribe to Blueprint, Procore’s free construction newsletter, to get content from industry experts delivered straight to your inbox.
Financial Management
Master the principles of financial management to keep your projects on budget and profitable.
Explore Financial ManagementPro contributors
Risk Management
Protect your projects and people. Explore the latest in health and safety, mental health, insurance, and surety to mitigate risks.
Explore Risk ManagementPro contributors
Made for the construction industry, by the construction industry.
Our articles are crafted with insights from those who know the construction industry best. Business owners, executives, project managers, and industry leaders share their experiences and expertise to provide you with valuable, real-world knowledge.
Scroll Less, Learn More with Blueprint
Sign up for Procore's industry leading newsletter that delivers education directly to your email inbox once a month.








































