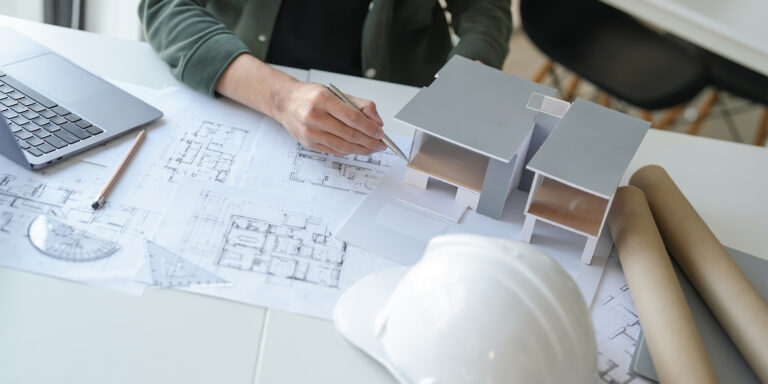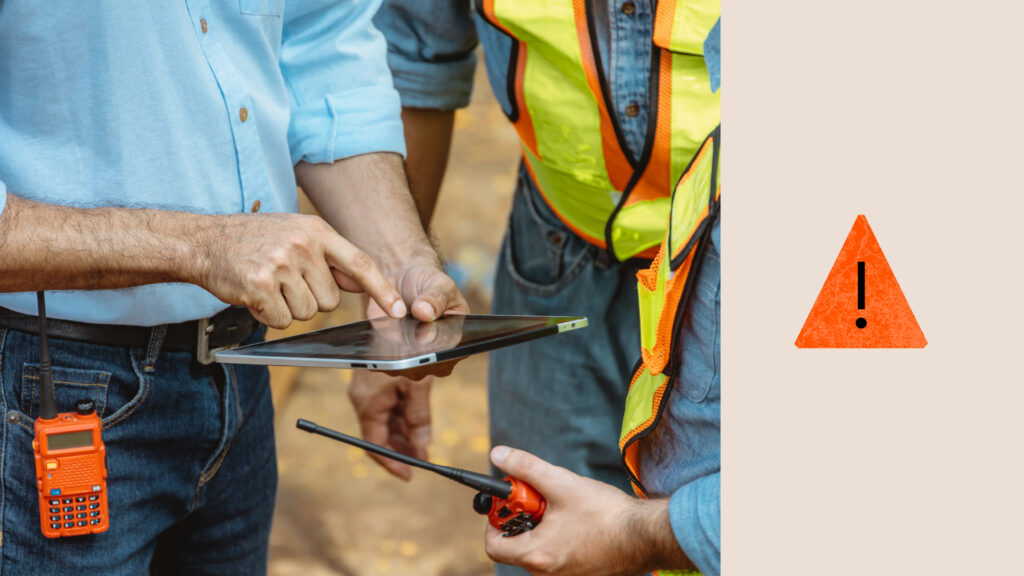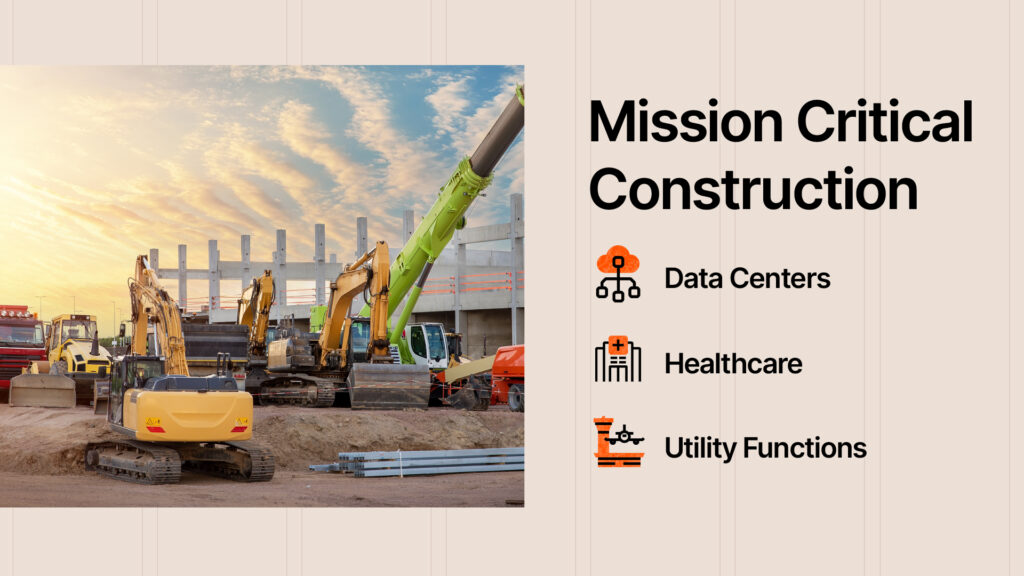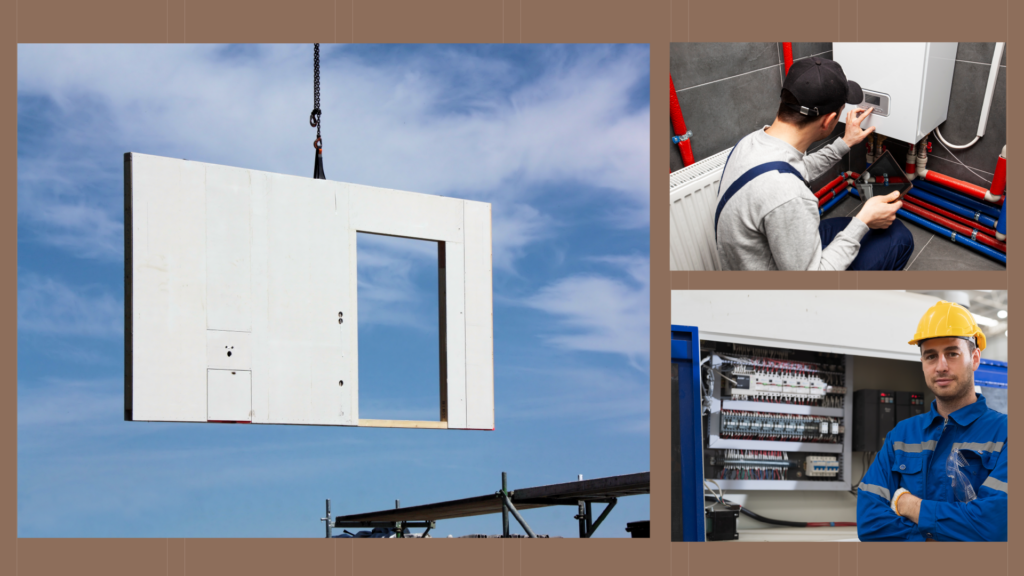— 11 min read
Understanding the Architect’s Role in Construction: A Blueprint for Collaboration
Last Updated Jan 14, 2025
Last Updated Jan 14, 2025

A construction team may be responsible for executing a vision and making it a reality, but no large-scale construction projects would be possible without architects.
In general, the architect is responsible for designing a building, from its layout to its appearance to its envelope. An architect is also often the point person for communicating more broadly with the entire design team.
A strong relationship between project leadership and the architect can make a project very collaborative, but it’s very easy for project and design teams to operate in their own silos, missing valuable opportunities to collaborate creatively and even negotiate value engineering.
This article explores the role of the architect, including the make-up of the architect’s design team, the architect’s specific duties — from planning and design to closeout — and best practices for working with an architect.
Table of contents
Working with a Design Team
Working with design teams can be complex, given that they occupy highly specialized roles and have a different perspective from General Contractors (GCs), Project Managers (PMs) and other team leadership.
Design teams vary depending on the size and complexity of each project. At their largest, they can be a robust team working on sets of plans, drawings, requests for information and more.
A design team might include:
- An architect who acts as the point person for the rest of the team and is responsible for the design of the building
- A process engineer or equipment designer
- Racking designers for industrial projects
- Landscape architects who are responsible for plantings on site
- Interior designers
- Acoustical specialists
Some other roles that often interact with the design team are structural engineers, mechanical, electrical and plumbing (MEP) engineers, civil engineers and even archaeologists or environmental specialists, depending on the project.
One of the most important things to understand about architects and design teams is that everyone is different. Each architect may specialize in a different area or have more experience in parts of their responsibilities over others.
Creating a design team that’s diverse in terms of background and skill sets is a good way to foster collaboration and make sure all facets of the project are cared for by someone with expertise.
Design is collaborative. You work together. You try to bring all the best players to the table, including your own expertise. At my last company, I worked on a tear-down of several buildings to build a manufacturing building in their place. And I’m a manufacturing architect.
I’m a very technical designer. But it was right in the downtown area of the city, and there were many local requirements. So we brought on a designer who could focus on how it would look on the streetscape. And then, to design the corporate offices that would go in the same building as the manufacturing plant, I went to a colleague who’s really good at offices, and they worked on that portion of the design.
Kate Lyle
Principal Architect
Lamar Johnson Collaborative
The Architect’s Duties and Responsibilities
An architect’s most prominent duties may fall in the planning and design stage of construction, but architects work throughout a project’s lifecycle, the same as any project team member.
GCs and project leadership should be aware of the revolving door of duties that an architect takes on, so as to use their time wisely and prevent any potential errors when working with one.
Preconstruction
The preconstruction phase involves setting the project's vision, understanding the client's needs and establishing the groundwork for design and compliance with regulations.
During preconstruction, an architect begins with programming, during which they work with the owner or rep to understand the project’s overall goals. The point is to define the grand vision of the structure, from its purpose as a building to its aesthetic needs.
In the preliminary Owner-Architect-Contractor (OAC) meetings, the architect gathers information about the client’s objectives and limitations and develops a brief outline of the space’s design goals.
Then comes schematic design, in which the architect puts their first sketches to paper and begins talking to city agencies and other Authorities Having Jurisdiction (AHJs) about what regulations might be in place for the proposed building.
Finally, an architect undergoes design development—the phase during which they work with engineers to begin turning their concept into a design reality. Through this sometimes-overlooked process, architects can resolve potential issues before moving into the construction document phase — and often, find opportunities for value engineering, ultimately saving costs and preventing re-work.
Design development is a phase that, oftentimes, people want to skip over. They just want to get to the good part and get construction documents, but design development is when you're taking that very conceptual schematic design and working with your engineers to make it real.
It’s a really, really critical step for collaborating with your structural engineer, who may have ideas for how to save costs or see problems with a design. It’s an opportunity to think over how important the little details are to the larger design, what’s worth spending money on and what doesn’t contribute to the design goals.
Kate Lyle
Principal Architect
Lamar Johnson Collaborative
The Preconstruction Playbook
Learn to navigate challenges, understand root causes, and harness technology for smoother project execution. Revolutionize your approach and unlock your team's potential.

Planning and Design
During this phase, concepts are developed into detailed designs and the blueprint comes together.
The architect completes the necessary construction documents — meticulously calculated sets of plans and drawings — which will be submitted to the project team as the build’s official designs.
The architect continues coordinating with engineers and specialists, including MEP engineers, to make sure that all utilities are in place for the design.
Increasingly, architects rely on Building Information Modeling (BIM) to create digital, 3D representations of the building and detect potential clashes before any actual construction starts.
When finished, the architect submits these plans to the GC’s team so the build can begin.
Construction
The architect is still heavily involved while the physical building process takes place, guiding crew members through RFIs and submittals and performing site visits to address any issues that come up.
Mostly, an architect will coordinate directly with GCs to address questions and plan their visits, in addition to continuing their OAC meetings. Sometimes, an owner or rep will request something different than they originally asked for, and the architect will provide supplemental instructions for including the detail.
An important point regarding the architect’s role on-site has to do with construction means and methods. For liability reasons, the architect can point to problems they see, but can’t suggest ways of fixing them.
There are all sorts of rules around what an architect can and can't do on the job site in terms of observation. So, I can say, I saw a certain problem, but I can't necessarily say how to fix it, because it presents a liability issue. It’s the GC’s responsibility to provide means and methods for the construction project, so they also have to hold all of the liability. Because of this, it’s really important to have good communication with the GC’s team so all issues are addressed—but ultimately they have to decide how it's going to be built.
Kate Lyle
Principal Architect
Lamar Johnson Collaborative
Closeout and Handover
In this final phase, the project is completed and inspected, punch lists are finalized and all necessary documentation is handed over to the client for occupancy and operation.
The architect assists the GC in preparing punch lists, by providing architectural observations and making sure it is fit to be occupied. Sometimes an architect may provide plans with instructions for maintenance, as-builts and even scans of the building to submit to the owner.
Best Practices for Working with an Architect
Understanding the scope of the architect’s responsibilities can help any project team work better with their design team. Still, it’s useful to also follow a few best practices in order to foster meaningful collaborations that last beyond any single build.
Treat the architect as a team member.
Teamwork is incredibly important in any construction project, but often the project team operates in a different silo than the design team. As a matter of respect and professional courtesy, it’s important to view the architect and any designers working on the project as vital team members instead of outsiders.
We all have different roles to play about the vision that is achieved. Contractors who I like to work with — they tend to be very collaborative. They understand that the plans are never perfect. That's just how it is in architecture. Everything is very bespoke and customized. Contractors who I really like working with understand that they’re not perfect, I'm not perfect, but we can help each other to be better and to make sure that it's built in the best way possible.
The contractors I’ve had less success with tend to treat the architect as if they’re on the other side of a fence, and seem to feel they have to force that architect to do what they want. And it becomes very aggressive.
Kate Lyle
Principal Architect
Lamar Johnson Collaborative
One of the most complicated parts of working with a design team is creating healthy standards of communication. It’s easy for miscommunications and errors to occur when the established flow of information isn’t respected. As such, all communications sent to the design team should always at least include — if not be formally directed to — the coordinating architect.
Do research before submitting an RFI.
A Request for Information (RFI) is an incredibly useful tool for gaining clarity on a design, and it’s often the first step when any confusion arises about their design plans.
But a little bit of prudence when submitting for an RFI can go a long way. Design plans can be complicated and tough to read, but sometimes the answer to a crew’s or PM’s question can already be found in the plans. GCs should make sure their teams are trained to read plans thoroughly and carefully.
I tend to embrace the need for RFIs. If there’s a question, then go ahead and ask it. But I’ve had projects where we’re on RFI #312 and I’m wondering if the project team knows how to read the plans.
It can get a little bit frustrating, especially when someone’s answer is on a plan sheet. Learn how to read a wide variety of drawings. And learn how to really work through a set of drawings so that you can find answers. If you're sending an RFI, please read the documents — and please have some suggestions on how to solve a problem.
Kate Lyle
Principal Architect
Lamar Johnson Collaborative
Often, a team member may simply be looking at the wrong design, reading the notes incorrectly. It’s perfectly fine–and often necessary—to submit a lot of RFIs, but these also require a lot of work on the architect’s behalf, and submitting unnecessary ones can slow down the project and waste valuable time.
The opposite problem can also occur. Some contractors don’t send enough RFIs when they’re needed. This can easily lead to rework.
Plan site visits reasonably and in advance.
Being an architect is a big role. One of its most intensive duties is visiting sites to check on the build’s progress and get it ready for inspections—which can sometimes require significant travel time, though some advanced technologies may make this easier in future.
Issues that tend to arise with site visits are often about preparedness for the visit itself. Many architects negotiate the amount of visits within their initial contracts, and adding more can be both costly and take them away from other important work.
Building Strong Relationships with Architects
For GCs and project leadership, who often don’t get to pick which architects they work with, creating opportunities to connect and collaborate with design teams is a vital part of getting the work done.
Every architect does the same job, but we all come at it from different viewpoints based upon the projects that we've worked on and our own experience. We all bring ourselves and our own worlds to the table. Just because someone’s an architect doesn’t mean they’re, like, Frank Lloyd Wright and only wear black and want to make everything shining and beautiful. I do industrial work and I’m a different kind of architect than even some of my colleagues I work closely with. I respect what they bring to the table.
Kate Lyle
Principal Architect
Lamar Johnson Collaborative
By treating architects as integral team members, thoroughly researching before submitting RFIs and planning site visits thoughtfully, project teams can build strong relationships with their design partners that last beyond a project — and ultimately, streamline the construction process to closeout while reducing rework and errors.
Was this article helpful?
Thank you for your submission.
100%
0%
You voted that this article was . Was this a mistake? If so, change your vote here.
Scroll less, learn more about construction.
Subscribe to The Blueprint, Procore’s construction newsletter, to get content from industry experts delivered straight to your inbox.
By clicking this button, you agree to our Privacy Notice and Terms of Service.
Categories:
Tags:
Written by
Kate Lyle
Kate Lyle, NCARB, has 19 years of experience in architecture, specializing in complex project types including cold storage, food processing and food distribution since 2011. Kate has authored many articles, including co-authoring the e-book Best Practices in Cold Storage Facility Development for NAIOP. She has been featured on The Cool Times Podcast, The Beyond Engineering Podcast, and Building Design & Construction’s web series for Horizon TV. In addition, Kate has spoken on the topic of cold buildings at numerous regional and national conferences, including conferences for CEBA, NAIOP and ULI. Kate recently joined The Lamar Johnson Collaborative (LJC) as Principal.
View profileTrey Strange
26 articles
Trey Strange is a Peabody and Emmy-Award winning writer and producer based in Brooklyn, NY. Throughout his career, Trey has worked for the Huffington Post, Houston Chronicle, Out Magazine, Brooklyn Eagle, CNBC, INTO, and New York Magazine's Bedford + Bowery. He received his Masters in Journalism and Middle East studies from New York University, and Bachelors in the same subjects from the University of Houston.
View profileExplore more helpful resources

Tackling the Top 10 Construction Industry Issues
The construction industry is constantly evolving, bringing both opportunities and challenges. Companies must navigate an array of construction industry issues — from workforce shortages to integrating new technologies into their...

Mission Critical Construction: Strategies for Success
Mission critical construction involves building structures whose functions cannot afford to fail, as any disruptions can lead to significant consequences for society. Keeping data centers, hospitals, power plants and other...

Modular Construction and MEP: A Collaborative Pairing
In an age of supply chain disruptions, workforce shortages, and rising material costs, off-site construction — including modular construction methods and prefabricated materials — is surfacing as a multipurpose solution....

Connected Construction: Transforming the Industry Through Integration
Construction projects are becoming increasingly complex, so companies need to innovate to accurately and profitably complete these modern structures. Connected construction — using technology and data to improve communication, processes...