— 8 min read
Outlining the Architectural Design Process: From the Page to the Built Environment


Last Updated Jul 24, 2024

Daniel Kavanagh
Solution Specialist, Industry Compliance
15 articles
Daniel Kavanagh is a Senior Strategic Product Consultant at Procore, based in Dublin, Ireland. Daniel is a results-oriented project manager with a passion for building relationships and exceeding client and management expectations, with career experience in project management, systems implementation, technical design and architectural finishes. Daniel has been a member of the construction industry since 2014, and graduated from the Carlow Institute of technology.

Kacie Goff
Contributing Writer
92 articles
Kacie Goff is a construction writer who grew up in a construction family — her dad owned a concrete company. Over the last decade, she’s blended that experience with her writing expertise to create content for the Construction Progress Coalition, Newsweek, CNET, and others. She founded and runs her own agency, Jot Content, from her home in Ventura, California.
Last Updated Jul 24, 2024
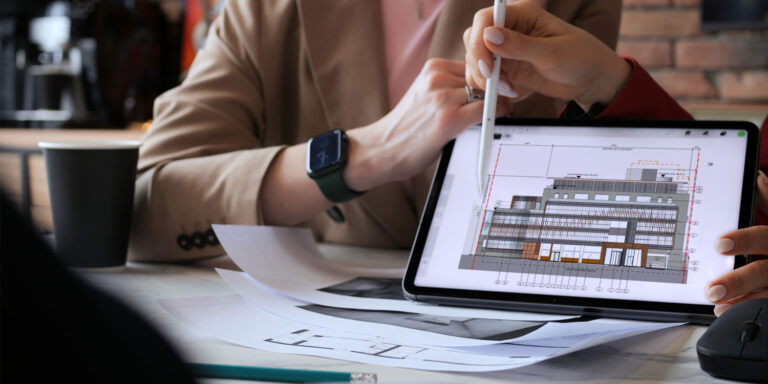
The process of turning an idea into real, tangible structure is difficult to comprehend. So how do designers — and the many consultants along for the journey — do it? The answer starts with many iterations of the drawing set.
The drawing set is a comprehensive collection of various types and categories of construction drawings essential for a project, serving as the main communication tool among architects, engineers, contractors, and subcontractors. It provides detailed information ranging from overall site plans to specific bolt usage, making these sets extensive, often spanning dozens to over a thousand pages.
Creating a drawing set is a meticulous and lengthy process, especially for larger projects, which can take years of coordination, owner approvals and peer reviews. This drawing set will start with something as simple as a scribble on a page, to BIM models detailed down to a half inch.
To manage this complexity, the industry standard practice phases out drawing sets according to levels of detail, ensuring alignment between architects and owners before progressing further. These phases are referred to as the architectural design process.
In this article, we will walk through the architectural design process, following the phases of design taken to create the Styne House.
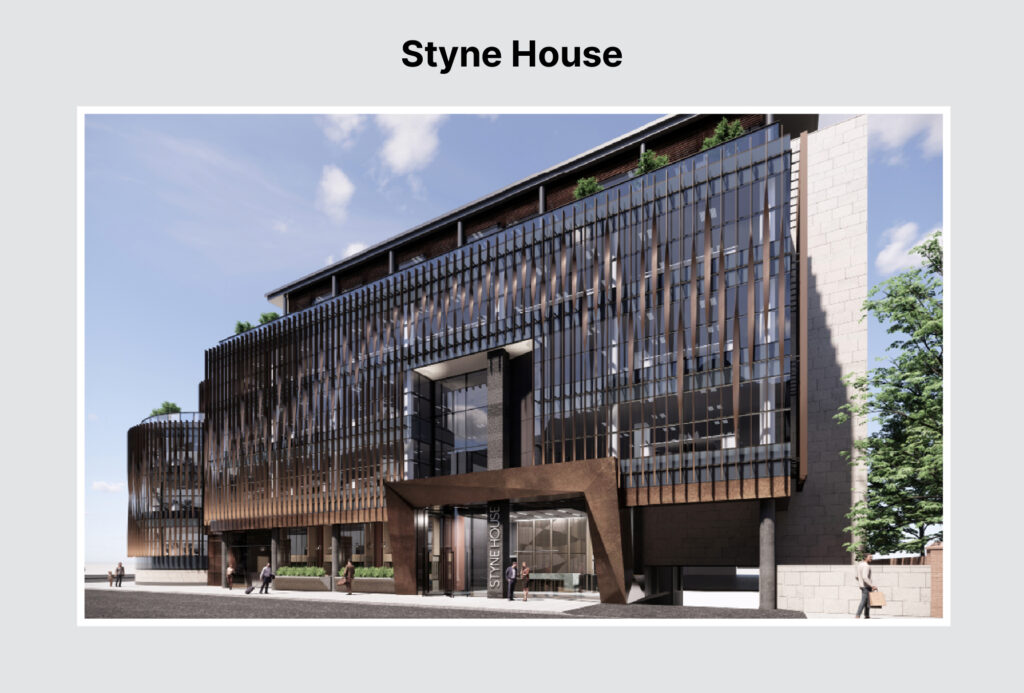
Table of contents
What is the architectural design process?
The architectural design process is a structured journey that transforms concepts into tangible structures, ensuring buildings are not just functional but also aesthetically pleasing, safe, and ideally sustainable. This process is crucial for any type of project, whether commercial or residential, a new build, or a refit. The design process aligns with the overall project management of the construction project, though the architecture/design team primarily drives these steps.
Pre-Design
This portion of the preconstruction phase is the initial phase that encompasses the very beginning stages of the architectural concepting process.Before owners start spending millions, or possibly billions of dollars, they take this time to hash out details that may determine the success of the project. Feasibility studies and site analyses are conducted to ensure that the project makes sense financially, architecturally, and socially — meaning, this is when stakeholders do their best to ensure the success of the project.
During this phase, the design team syncs with the owner to understand their goals for the project and their preferences in terms of appearance and functionality. Preliminary budgeting also occurs during this phase, typically involving a rough budget outline from the owner. The main stakeholders in this phase include the design team, the project owner, and possibly consultants or internal specialists for site evaluations.
Here, we can see some images that were shared between owner and designer in the early discussions of inspiration for the design of the Styne house.
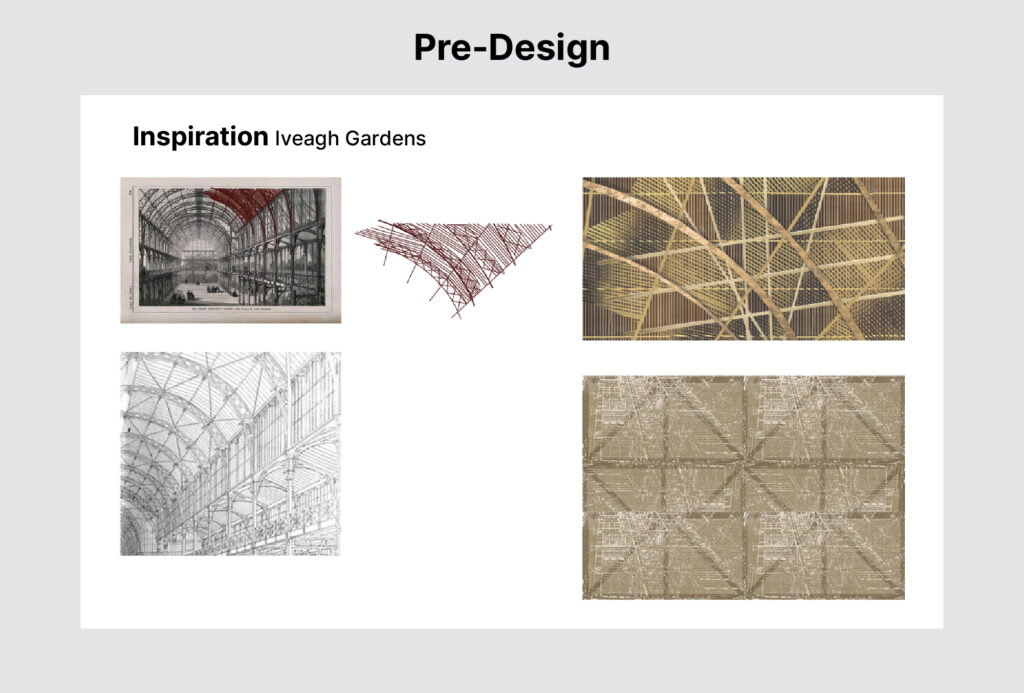
Stakeholders
During pre-design, the design team engages the project owner. They may also involve consultants or internal specialists to tackle to-dos like site evaluations.
Schematic Design
The second step of the architectural design process is the Schematic Design phase, where the concept for the project starts to take shape. The design team might begin with preliminary hand sketches, then flesh them out into more detailed drawings, elevations, and floor plans. The design team may begin building 3D models of the project in this phase.
As the schematic design comes together, it informs the project’s alignment with the proposed budget. The schematic design enables the design team to begin to gather initial cost estimates.
Stakeholders
The stakeholders are still the same during this second architecture design process step: the design team engages the owner. They might solicit owner feedback on shapes and colors to help build out the schematic design, for example.
Design Development
During design development, the architecture team refines the designs, often to better align with what’s feasible on the site and to incorporate any feedback they’ve received from the owner thus far. As they finesse the chosen concept, they integrate more aesthetic detail into the drawings. This is the point at which materials and finishes get selected and captured in the drawings.
During this phase, the design team also engages experts in other fields to integrate the structural design and the required mechanical, electrical, and plumbing (MEP) systems. The structural engineer might start building the project with computer-aided design (CAD) in this step.
The cost estimates for the project get further refined based on these increased level of detail added during design development.
Here are a few design development drawings created for Styne house, showing the concept of the curvature of vertical fins on the outside of the building.
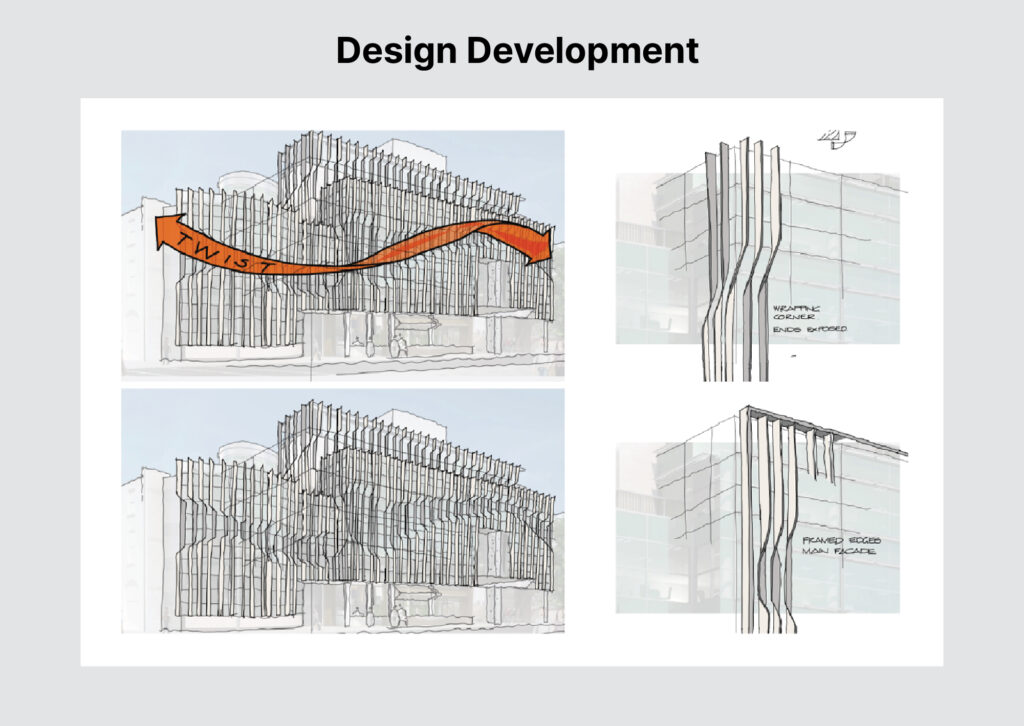
Stakeholders
At this point, the number of people at the table grows significantly. In addition to continued engagement with the project owner, the design team also starts to collaborate with structural and mechanical engineers and consultants in specialized areas like fire suppression and audio/visual (AV) systems. The number of stakeholders looped in during this step of the architectural design process depends on the requirements of the project.

Construction Documents
In the construction documents phase, the design team creates detailed plans and specifications necessary for construction. These deliverables are handed over to builders along with anything needed for permit pricing. The project's cost estimates are updated based on this information. The same stakeholders as in the design development phase are engaged, along with others like a cost consultancy team or bid writers preparing the bid package.
Stakeholders
This phase of the architectural design process engages the same stakeholders as the design development phase. Others may get brought on board, too, like a cost consultancy team of bid writers who will start to prepare the bid package.
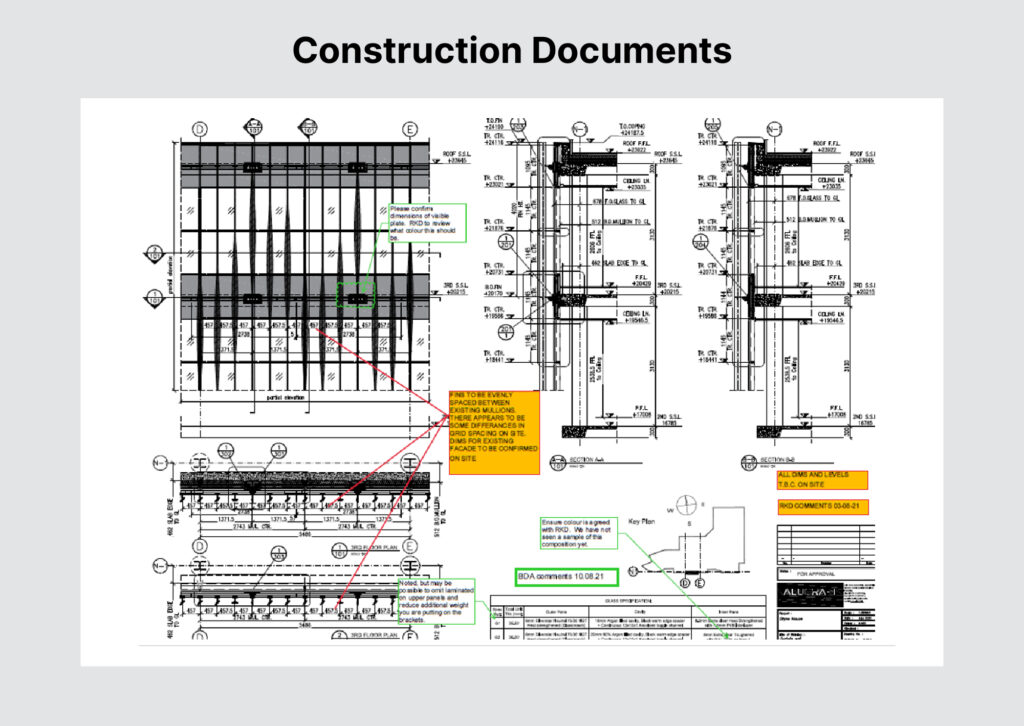
Bidding and Negotiation
This is the part of the project where the parties who will do the work on the jobsite get brought on board. The project owner uses the drawings and specifications that the design team has created to solicit bids from contractors. Those bids are then reviewed. Usually, the owner interviews and negotiates with frontrunners before awarding the contract to a specific party.
Many owners involve the architect in their contractor interviewing and selection process.
While other steps in architectural design generally don’t change based on the project delivery method, this fifth step might look different on a design-build project versus a design-bid-build one. With a design-bid-build project, the owner uses this step to choose a general contractor (GC). But on a design-build project, the same firm that handles the design also manages the construction. While specialty contractors still need to be brought on board, design-build project delivery eliminates the need to solicit and level bids from potential GCs.
No matter the project delivery method, this step is critical in aligning the architectural design with the owner’s budget. The general and specialty contractors can provide detailed information about how much the current design will cost. In some cases, the design team needs to pivot based on what’s learned once contractors are officially engaged in the project.
Stakeholders
In this step of the architecture design process, the design team and owner come together. While the owner has final say about which contractors get awarded the contract for the project, the design team usually plays a role in determining who may be the best fit. By the end of this step, more stakeholders are involved: the GC (unless that role is already filled by the design-build firm) and all of the required specialty contractors.
Construction Administration
The design team’s role doesn’t end at groundbreak. Instead, they stay involved, monitoring the project’s progress and quality. They may perform periodic site visits, and will usually review any design-related submittals (e.g., shop drawings). They stay involved as any change orders come through, and perform final inspections as work is completed to ensure it aligns with the intent of the design.
Stakeholders
During construction administration, the design team primarily works with the general contractor. That said, they may interface with the owner or specialty contractors as the need arises based on what comes through in submittals, change orders, snag lists, etc.
Stay updated on what’s happening in construction.
Subscribe to Blueprint, Procore’s free construction newsletter, to get content from industry experts delivered straight to your inbox.

Post-Construction
In this final phase of the architectural design process, the design team ensures that the building’s handover to the owner is complete and compliant with the owner’s expectations and regulatory requirements. They pull together any documentation they need to provide for the owner. They also ensure there are no outstanding snag lists.
A solid design team extends this step past handing over the figurative keys. Performing post-occupancy evaluations allows them to determine if the building is performing the way it was designed.
Stakeholders
Everyone involved in the project — the design team, owners, the GC, specialty contractors, and any consultants — are involved in this final wrap-up step.
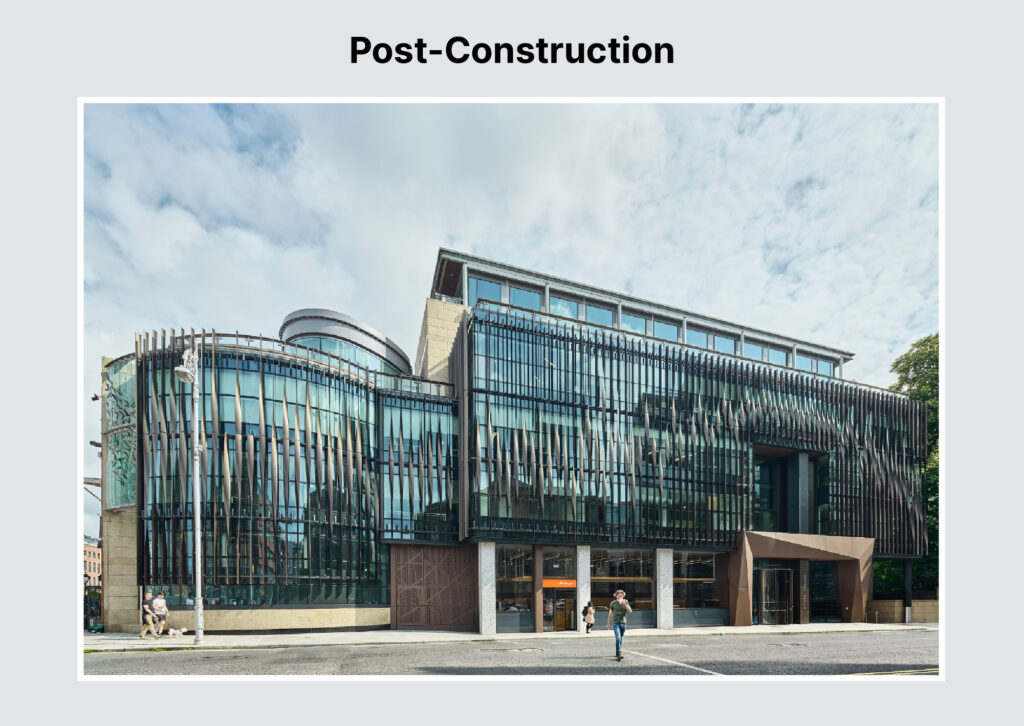
Looking Back at the Architecture Design Process
This is a brief overview of the steps in architectural design. Each of the steps requires the design team to marry their creativity with their technical knowledge to ensure that the built environment matches the vision the owner shared all the way back in pre-design. Through each step, communication with stakeholders helps to keep everyone on the same page, minimizing surprises to maintain project momentum.
When all of this comes together, the architectural design process enables architects to move from a scribble on a page to a built environment that satisfies the owner’s requirements.
Was this article helpful?
Thank you for your submission.
100%
0%
You voted that this article was . Was this a mistake? If so, change your vote
Scroll less, learn more about construction.
Subscribe to The Blueprint, Procore’s construction newsletter, to get content from industry experts delivered straight to your inbox.
By clicking this button, you agree to our Privacy Notice and Terms of Service.
Thank you!
You’re signed up to receive The Blueprint newsletter from Procore. You can unsubscribe at any time.
Categories:
Written by

Daniel Kavanagh
Solution Specialist, Industry Compliance | Procore Technologies
15 articles
Daniel Kavanagh is a Senior Strategic Product Consultant at Procore, based in Dublin, Ireland. Daniel is a results-oriented project manager with a passion for building relationships and exceeding client and management expectations, with career experience in project management, systems implementation, technical design and architectural finishes. Daniel has been a member of the construction industry since 2014, and graduated from the Carlow Institute of technology.
View profile
Kacie Goff
Contributing Writer | Procore Technologies
92 articles
Kacie Goff is a construction writer who grew up in a construction family — her dad owned a concrete company. Over the last decade, she’s blended that experience with her writing expertise to create content for the Construction Progress Coalition, Newsweek, CNET, and others. She founded and runs her own agency, Jot Content, from her home in Ventura, California.
View profileExplore more helpful resources

Choosing the Best Construction Financial Software for Project Success
Finance in construction isn’t like any other industry. It’s more complex, has far more moving parts involved in getting from order to final invoice, and requires collaboration across the entire...
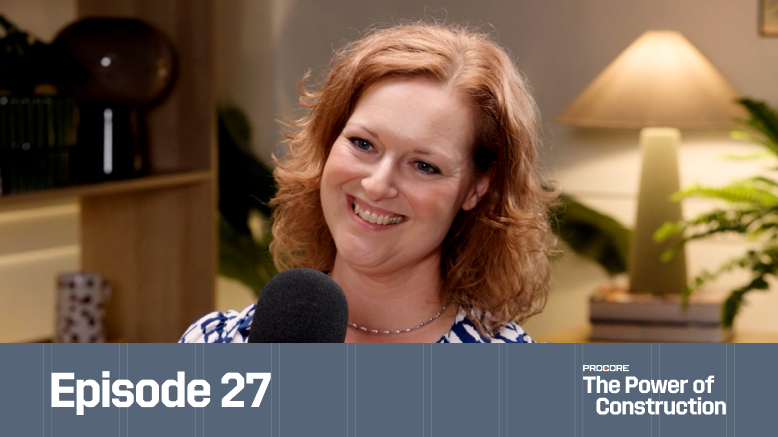
Why do most construction strategies fail (and how to fix them)?
In this episode of The Power of Construction, hosts Sasha Reed and Brett King sit down with Helen Gawor to challenge construction’s approach to strategy. Helen reveals why most strategies...

How AI Is Creating Big Advantages for Specialty Contractors
Every minute that an MEP contractor takes to file an RFI, untangle a scheduling knot, or search for a forgotten document is a minute spent not building something. Enter artificial...

How GCs Can Minimize Waste With a Strong Inventory Management System
Construction is a very fluid and fast-paced industry. Any given jobsite might have thousands of moving pieces, plus new items showing up on the loading dock day after day. In...
Free Tools
Calculators
Use our calculators to estimate the cost of construction materials for your next project.
Templates
Find a template to help you with your construction project tasks.
Material Price Tracker
Get the latest U.S. retail prices and view historical trends for common building materials.
Glossary
Explore key terms and phrases used in the industry.
