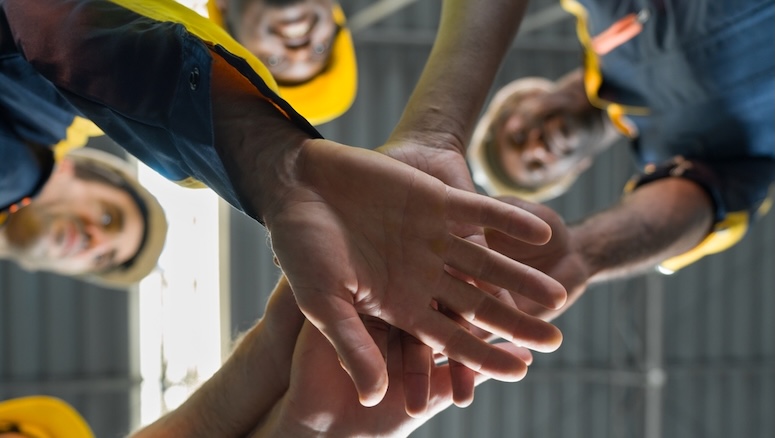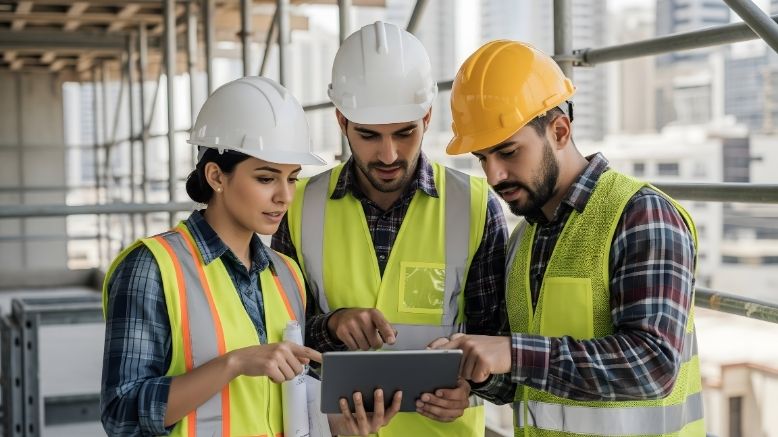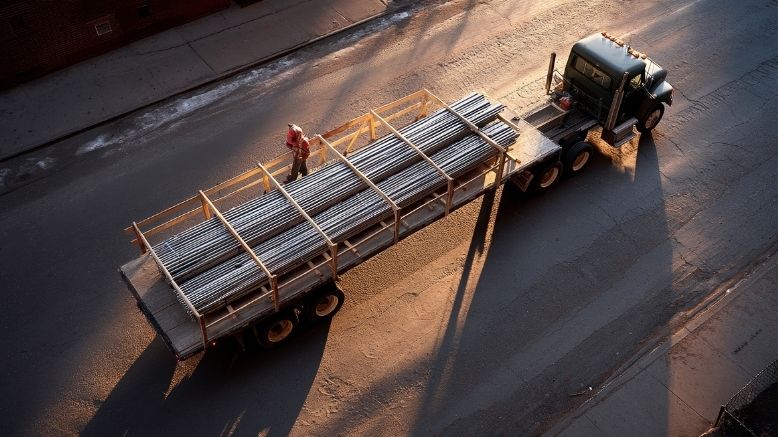— 9 min read
Modernizing the Built Environment: Lessons Learned from Redevelopment Projects


Last Updated Oct 24, 2024

Ben Ashburn
Staff Trainer & Program Manager
22 articles
Ben Ashburn is a Senior Construction Education Trainer at Procore. After a successful career as a construction estimator — working his way up from estimating manager to senior estimator — Ben has spent the most recent part of his career in construction sharing his skills with other as a construction educator. Ben has an extensive background in construction education: He has been an assistant professor in the Department of Construction Science at Texas A&M, and lectured about estimating, scheduling, management, and other related construction topics at Murray State University. He has been a construction training and learning development partner with Procore since 2019.

Taylor Riso
Contributing Writer
94 articles
Taylor Riso is a marketing professional with more than 10 years of experience in the construction industry. Skilled in content development and marketing strategies, she leverages her diverse experience to help professionals in the built environment. She currently resides in Portland, Oregon.
Last Updated Oct 24, 2024

Urban areas around the world are facing an increasingly urgent challenge: how to modernize aging infrastructure designed for past needs while meeting today’s goals for sustainability, health and livability. Many cities were designed during eras that emphasized car-centric planning, industrial production or suburban expansion — leaving behind spaces and systems that no longer align with modern needs.
As infrastructure ages, cities are contending with both the need for physical upgrades and to adapt spaces to new societal expectations. From creating green spaces to integrating public transportation and mixed-use development, urban planning today must be more innovative and collaborative than ever before. Transforming the built environment requires rethinking how we live, work and move through cities—often while building atop or around structures and infrastructure originally designed for very different purposes.
This article examines three key redevelopment projects — Portland’s South Waterfront, New York City’s High Line and Boston’s Big Dig — that exemplify how cities are overcoming these challenges. Together, they provide valuable lessons on how cities can balance modernization with sustainability and create vibrant, livable built environments for future generations.
Table of contents
What is the built environment?
The built environment refers to all human-made spaces that shape how people live, work, play and move within their communities. It encompasses not only buildings, such as homes, offices and schools, but also the infrastructure that supports daily life — roads, bridges, utilities, parks and public spaces. Essentially, the built environment is everything constructed by humans to support activities and well-being, including healthcare facilities, transportation networks and recreational areas.
In practice, the built environment extends beyond physical structures to influence the social, economic and environmental aspects of urban life. Thoughtful planning helps develop communities with safe, functional spaces that adapt to changing needs, including sustainable housing, efficient public transit and green spaces that foster health and mental well-being. However, the challenge lies in managing and improving this environment as cities grow, infrastructure ages and priorities shift toward sustainability and urban livability.
For construction professionals, the challenge lies in modernizing urban environments to meet evolving demands. Integrating new developments within existing spaces often involves working with outdated infrastructure, working with multiple stakeholders, coordinating utilities and meeting stringent regulatory standards. These challenges are compounded by the need to balance growth with environmental stewardship, so that new projects enhance the community without overwhelming it.
The following case studies explore how cities are innovatively addressing these challenges through redevelopment, adaptive reuse and public-private partnerships, illustrating how the built environment can evolve to meet today’s needs while building a sustainable foundation for the future.
Revitalizing an Industrial Riverfront: South Waterfront (Portland, OR)
The South Waterfront project in Portland showcases how cities can transform underused industrial areas into vibrant, sustainable communities. Spanning 130 acres along the Willamette River, this $2 billion project was, at the time, the largest urban infill project in the U.S. and the most significant economic development in Portland’s history. Extensive collaboration between public and private sectors, including Oregon Health & Science University (OHSU), was key in reshaping the area into a thriving mixed-use district, integrating housing, healthcare facilities, public spaces and sustainable transportation options.
Challenges Addressed
Transforming the South Waterfront required overcoming a series of challenges related to its industrial past, environmental risks and the need for multi-functional planning. These challenges reflect common obstacles that cities face when repurposing old infrastructure for modern use.
Legacy Industrial Infrastructure
The South Waterfront, once a hub for shipbuilding and heavy industry, is a prime example of brownfield development. The site was contaminated due to its industrial past, requiring extensive remediation to remove hazardous materials and prepare it for redevelopment. This process involved cleaning the soil and addressing environmental hazards, which allowed for the construction of housing, healthcare facilities and public amenities.
Environmental Considerations and Riverfront Restoration
A portion of the South Waterfront sits within a floodplain, posing significant environmental challenges. Redeveloping the area required civil engineering solutions, including flood management strategies and sustainable designs, to mitigate flood risks. Additionally, reconnecting the city with the river through parks and walkways was essential to enhancing public access and environmental stewardship.
Multi-Use Planning for Community Development
The South Waterfront was designed as a multi-use district, blending residential, healthcare, commercial and public spaces. The Portland Aerial Tram was introduced to connect the area with OHSU’s main campus, promoting sustainable transportation. The design also prioritized walkability and bike paths, encouraging alternatives to car-centric travel.
Key Takeaways
The South Waterfront provides several lessons on how large-scale redevelopment projects can achieve sustainability, functionality and community value.
Public-Private Partnerships Can Drive Success
Large-scale urban redevelopment projects benefit from collaboration across sectors. In the case of the South Waterfront, a public-private partnership between the City of Portland, Oregon Health & Science University (OHSU) and private developers was essential to balancing financial feasibility with community needs. This collaboration allowed for the integration of housing, healthcare and public spaces, making the project both economically viable and beneficial to the community.
Integrate Sustainability from the Ground Up
Sustainability was embedded throughout the South Waterfront project, with multiple LEED-certified buildings, sustainable infrastructure and public transportation options. Green infrastructure, such as flood-resistant designs, helped the project achieve environmental resilience.
Use Master Planning to Revitalize Underutilized Areas
Master planning plays a key role in transforming underused urban spaces into vibrant, livable communities. By carefully integrating housing, healthcare, public spaces and pedestrian infrastructure, cities can create balanced developments that promote sustainability and urban livability. The South Waterfront project shows how a comprehensive master plan can guide redevelopment efforts, enabling new communities to meet current needs while remaining adaptable to future challenges.
Repurposing an Elevated Railway: The High Line (New York City, NY)
The High Line, a 1.45-mile-long park built on a former elevated railway in Manhattan, exemplifies how cities can creatively repurpose industrial infrastructure. Originally built in the 1930s and abandoned by the 1980s, the railway was transformed into a public park through a design collaboration between Field Operations, Diller Scofidio + Renfro and planting designer Piet Oudolf. The park opened in 2009, bringing green space, economic development and cultural activities to the West Side.
Challenges Addressed
Repurposing Infrastructure
Maintaining the structural integrity of the elevated railway while converting it into a functional park required innovative design strategies. The design team balanced preserving the historic elements of the railway with the introduction of modern landscaping.
Balancing Preservation and Modern Needs
The project needed to respect the historical significance of the railway while transforming it into a park that met contemporary urban needs. The design integrated plant species native to New York and introduced spaces for public art and events.
Funding and Collaboration
The project’s scale demanded a unique approach to funding, relying on a combination of public-private partnerships and community engagement to secure the necessary support and resources for development.
Key Takeaways
Use Adaptive Reuse to Preserve and Revitalize Infrastructure
Adaptive reuse is an efficient, sustainable approach to urban development, transforming outdated infrastructure into valuable assets while maintaining its historical integrity. The High Line exemplifies how this strategy can reduce environmental impact, minimize material waste and breathe new life into underused spaces.
Incorporate Green Spaces to Enhance Urban Environments
Strategically integrating green spaces into dense urban areas not only promotes environmental health but also increases property values, fosters community engagement and supports biodiversity. The High Line demonstrates how urban parks can merge ecological benefits with social and economic revitalization.
Leverage Public-Private Partnerships for Urban Projects
Urban redevelopment projects thrive when they involve the community, allowing public input to shape both the vision and the outcome. Friends of the High Line — a nonprofit founded by local residents to preserve and transform the old railway — played a central role in rallying support and shaping the vision for the project. An architectural competition invited innovative design ideas, further deepening public engagement. Today, Friends of the High Line continues to manage the park’s maintenance and operations, funded by dedicated community supporters. This long-term public stewardship highlights the importance of fostering long-term connections between the built environment and the communities it serves.
Burying a Highway to Transform a City: The Big Dig (Boston, MA)
The Big Dig, officially known as the Central Artery/Tunnel Project, was one of the largest infrastructure undertakings in U.S. history. It replaced Boston’s elevated six-lane Central Artery with a series of underground tunnels, opening up surface-level space for parks and public use. Beginning in the 1990s and completed in 2007, this $15 billion project dramatically transformed Boston's urban landscape by reducing traffic congestion and reconnecting previously divided neighborhoods. Despite facing budget overruns, political scrutiny and engineering challenges, the project helped reshape the city's infrastructure and improved quality of life.
Challenges Addressed
Aging Infrastructure
The original Central Artery, built in the 1950s, had become overwhelmed by modern traffic volumes, leading to severe congestion and frequent accidents. Additionally, its construction had displaced thousands of residents, creating divisions between key neighborhoods in Boston.
High Project Complexity
Tunneling beneath an active city required innovative engineering solutions. Complex heavy civil construction techniques were used to stabilize the soil and prevent disruptions, all while keeping traffic and transportation systems operational. The scope of excavation and concrete installation made this one of the most challenging urban construction projects ever attempted.
Cost and Political Hurdles
Initially projected to cost $2.8 billion, the Big Dig’s final price tag reached nearly $15 billion. Delays, inflation and unforeseen complications contributed to the cost overruns, sparking public criticism. However, the project’s long-term benefits have since proved to outweigh its initial setbacks.
Key Takeaways
Prioritize Infrastructure Renewal Despite Challenges
Large-scale infrastructure construction projects are important for urban modernization, even when they come with significant challenges. The Big Dig demonstrates that infrastructure renewal, though disruptive and costly, can greatly improve a city’s functionality and livability.
Incorporate Multi-Modal Transportation and Green Spaces
The Big Dig’s integration of multi-modal transportation options, including pedestrian access and public transit improvements, alongside the addition of parks and green spaces, highlights the importance of designing infrastructure that promotes both mobility and urban well-being.
Reconnect Communities Through Urban Renewal
By removing the elevated highway, the Big Dig reconnected neighborhoods that had been divided for decades, allowing for the economic revitalization of key areas and improving Boston’s urban fabric.
Stay updated on what’s happening in construction.
Subscribe to Blueprint, Procore’s free construction newsletter, to get content from industry experts delivered straight to your inbox.

Shaping the Future of the Built Environment
These case studies demonstrate how cities can overcome the challenges of aging infrastructure and outdated urban planning. Each project illustrates a different path to revitalizing urban spaces through collaboration, adaptive reuse and innovative design. Whether it's transforming a brownfield into a sustainable mixed-use district, repurposing industrial infrastructure into green space or burying a highway to reconnect communities, these projects show that with vision and determination, cities can evolve to meet modern demands.
As cities grow, they will continue to face mounting pressures, such as housing shortages, traffic congestion and environmental concerns. Addressing these issues requires forward-thinking approaches like public-private partnerships, transit-oriented developments, adaptive reuse of existing infrastructure and long-term planning. By integrating these strategies, cities can create vibrant, resilient communities that meet both current and future needs.
The success of these projects highlights the importance of reimagining the built environment. With the right mix of vision, collaboration and innovation, cities can transform underutilized or outdated spaces into dynamic urban areas that are sustainable, livable and well-equipped for future challenges.
Was this article helpful?
Thank you for your submission.
0%
0%
You voted that this article was . Was this a mistake? If so, change your vote
Scroll less, learn more about construction.
Subscribe to The Blueprint, Procore’s construction newsletter, to get content from industry experts delivered straight to your inbox.
By clicking this button, you agree to our Privacy Notice and Terms of Service.
Thank you!
You’re signed up to receive The Blueprint newsletter from Procore. You can unsubscribe at any time.
Categories:
Written by

Ben Ashburn
Staff Trainer & Program Manager | Procore Technologies
22 articles
Ben Ashburn is a Senior Construction Education Trainer at Procore. After a successful career as a construction estimator — working his way up from estimating manager to senior estimator — Ben has spent the most recent part of his career in construction sharing his skills with other as a construction educator. Ben has an extensive background in construction education: He has been an assistant professor in the Department of Construction Science at Texas A&M, and lectured about estimating, scheduling, management, and other related construction topics at Murray State University. He has been a construction training and learning development partner with Procore since 2019.
View profile
Taylor Riso
Contributing Writer
94 articles
Taylor Riso is a marketing professional with more than 10 years of experience in the construction industry. Skilled in content development and marketing strategies, she leverages her diverse experience to help professionals in the built environment. She currently resides in Portland, Oregon.
View profileExplore more helpful resources

6 Tips to Turn Construction Culture Into Daily Practice
Every construction company has a culture. Whether it’s intentional or not. The difference lies in how that culture shows up on the job. In the first article of this series on...

Turning Values into Workflows: How a GC Firm Operationalized Culture
Culture isn’t just about what companies believe — it’s about how those beliefs show up in day-to-day work. When culture is embedded into operations, it becomes something teams can rely...

How a Successful GC Firm Turned Personalities into Culture
The culture at Ryan Gootee General Contractors (RGGC), a successful construction firm based in New Orleans, was never something the company had to invent. It was always there. Woven into...

Rise of the Super-Sub: Mastering Supply Chain & Logistics for Offsite Construction
Modern construction projects come with ever-increasing demands. Owners want to see more complex builds completed on tighter schedules. At the same time, general contractors (GCs) face challenges like the ongoing...
Free Tools
Calculators
Use our calculators to estimate the cost of construction materials for your next project.
Templates
Find a template to help you with your construction project tasks.
Material Price Tracker
Get the latest U.S. retail prices and view historical trends for common building materials.
Glossary
Explore key terms and phrases used in the industry.
