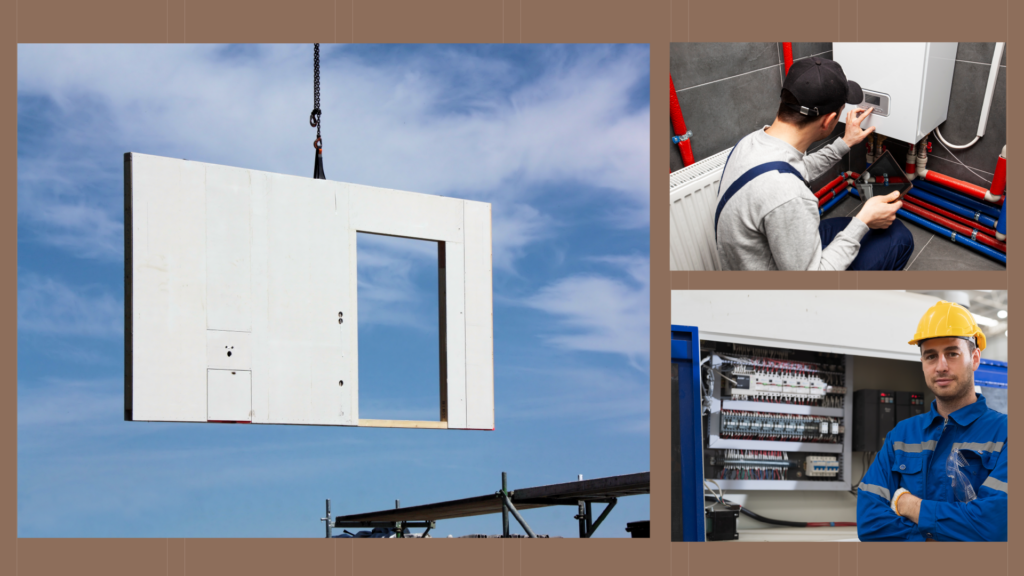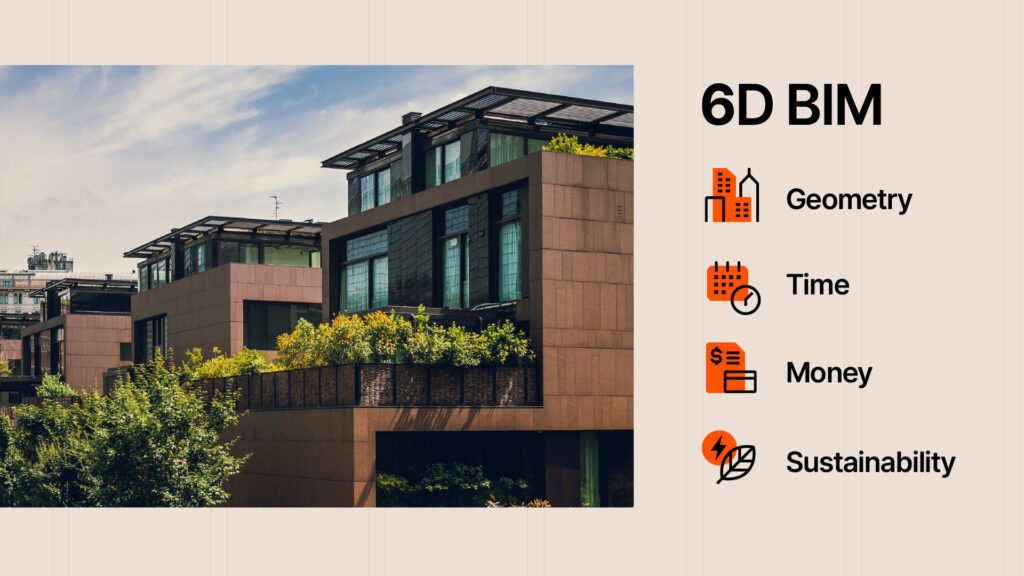— 3 min read
Drywall Calculator
Last Updated Jun 20, 2024
Last Updated Jun 20, 2024
This drywall calculator was built to estimate the number of drywall panels required to cover a surface area. It also provides the amount of additional material needed for common installation, including joint tape, compound, and screws.
Table of contents
What is drywall?
Drywall is a panel made of tightly compressed gypsum (a sulfate mineral) sandwiched between two pieces of paper, cut into panels and enhanced with an array of different mixtures. It is known by a variety of names, including:
- Sheetrock®
- plasterboard
- dry lining
- wallboard
- gypsum board
Rising to prominence out of the demand for cheaper construction materials and easier application, drywall has long stood as the gold standard in the US for finishing both residential and commercial interiors. This simple material provides workers with a flexible option for surfacing both walls and ceilings.
Related: Concrete calculator
Types of drywall
Drywall is available in a variety of types, depending on the application.
- Standard drywall: Common for use on most walls and ceilings.
- Water-repellent drywall: Typically green in color and aptly referred to as “greenboard,” these panels have a wax coating. Commonly used in bathrooms and other areas with high exposure to moisture.
- Mold-resistant drywall: Usually blue or purple (known as “blueboard”); provides extra resistance to mold, for locations with high levels of moisture in the air.
- Fire-resistant drywall: Used when building codes require “Type X” or “Type C” boards. These contain special non-flammable fibers to provide an extra level of security.
- Paperless drywall: Covered with fiberglass instead of paper, this mold-resistant option is ideal for kitchens and bathrooms.
- Soundproof drywall: Panels packed tighter with more fibers, gypsum, and dampening polymers help reduce sound vibrations.
Drywall sheet sizes
Drywall panels are typically 4 feet in width, with lengths varying from 8 feet to 16 feet, and thicknesses from 1/4 inch to 5/8 inch.
Common sizes:
- 4 ft x 8 ft
- 4 ft x 10 ft
- 4 ft x 12 ft
Drywall is sold in dimensions based on common gaps between wall studs and ceiling joists, making it easy to utilize full sheets on most applications. The most common spacing is 16 inches on center for studs, and 24 inches on center for joists. Both of these divide evenly into 4 feet, or 48 inches, ensuring that panel edges will meet on a stud or joist.
Common thicknesses (in inches):
- ¼: Typically used to cover existing walls that are damaged, or to bend around curves. Not widely available
- ⅜: May be used to cover damaged walls
- ½: Considered the “standard” size for residential construction, half-inch drywall is used for covering walls and ceilings
- ⅝: Better soundproofing, fire resistance, and insulating properties make this drywall popular in commercial construction
While larger panels are quicker to finish a job and reduce the amount of taping and skimming required, they can be quite heavy and difficult to handle without a drywall hoist.
How to estimate drywall needs
Calculating the number of drywall panels you need -- known as a quantity takeoff -- is typically quite straightforward, especially in comparison to other building materials.
For small projects, the simplest way to calculate the number of drywall panels is by a manual takeoff or count. Drywall is sold in lengths that match common ceiling heights, making it easy to count the number of panels needed simply by measuring the length of the wall you need to cover. For ceiling panels, start on a wall perpendicular to the joists, and count the number of panels you need to reach the other end. Half or quarter sheets can be reused to start the next row.
On large projects, performing a quantity takeoff manually is a tedious process. Many contractors use estimating software that automates the quantity takeoff process for building material needs -- including drywall.
Was this article helpful?
Thank you for your submission.
86%
14%
You voted that this article was . Was this a mistake? If so, change your vote here.
Scroll less, learn more about construction.
Subscribe to The Blueprint, Procore’s construction newsletter, to get content from industry experts delivered straight to your inbox.
By clicking this button, you agree to our Privacy Notice and Terms of Service.
Categories:
Tags:
Written by
Daniel Gray
28 articles
Daniel is an educator and writer with a speciality in construction. He has been writing construction content for Procore since 2022, and previously served as a Procore Content Manager before continuing to pursue an education career as an Assistant Headmaster for Valor Education in Austin. Daniel's experience writing for construction — as well as several clients under an agency — has broadened his knowledge and expertise across multiple subjects.
View profileExplore more helpful resources

Modular Construction and MEP: A Collaborative Pairing
In an age of supply chain disruptions, workforce shortages, and rising material costs, off-site construction — including modular construction methods and prefabricated materials — is surfacing as a multipurpose solution....

Connected Construction: Transforming the Industry Through Integration
Construction projects are becoming increasingly complex, so companies need to innovate to accurately and profitably complete these modern structures. Connected construction — using technology and data to improve communication, processes...

Off-Site Construction: Prefab vs. Modular
As the construction world becomes ever more competitive, deadlines get tighter and the margin for error gets slimmer, project owners around the world are always looking for an edge. Thanks...

The Role of BIM in Sustainable Construction
Building information modeling (BIM) is transforming the architecture, engineering, and construction (AEC) industry. With this kind of sophisticated modeling, the industry has shifted from designing in 2D to 3D. This helps...