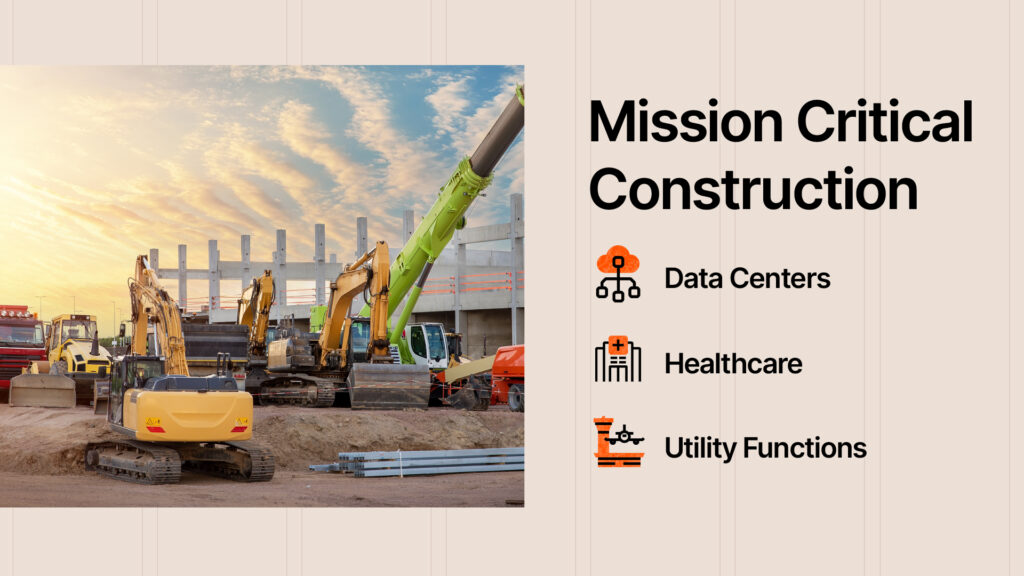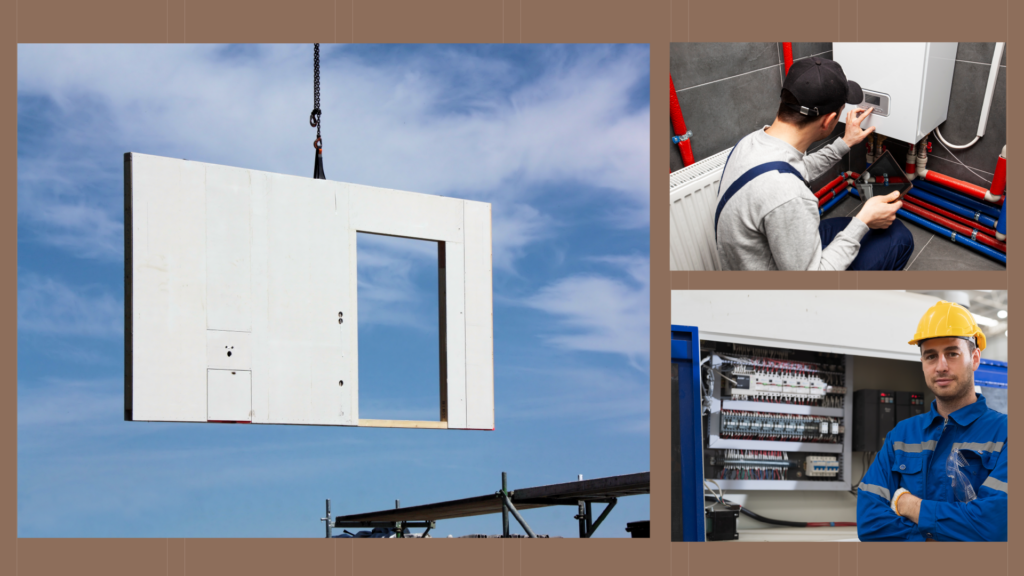— 8 min read
Navigating Design Development: Precision and Collaboration in Construction Drawings
Last Updated Aug 9, 2024
Last Updated Aug 9, 2024

Every successful project undergoes a rigorous design phase where architects, engineers and construction professionals work together to transform initial schematic designs into detailed plans that guide the project's execution.
Design development involves refining architectural details, specifying materials and integrating all systems to ensure a cohesive and feasible plan. This phase demands a careful balance between aesthetic goals and cost considerations, laying the groundwork for accurate budgeting and successful project delivery.
In this article, we explore the design development process, examining its most important components and some common challenges it entails.
Table of contents
Understanding the Design Development Phase
The design development phase is the critical midpoint in the construction documentation process, bridging the initial schematic design (SD) and the final construction documents (CD). This phase is essential for refining and detailing the design to guarantee every aspect of the project is accurately represented and thus able to be priced.
Design development (DD) sits centrally in the documentation process, serving as a pivotal stage where significant decisions about materials and building systems (mechanical, electrical, fire protection, etc.) are made. This phase requires knowledge about the price of materials and systems, making it one of the most challenging stages to complete. The aim is to create a detailed set of documents that capture all necessary elements for pricing.
During design development, the focus shifts to a higher level of detail and specificity. For example, while schematic design might broadly indicate the presence of windows, design development requires specifying whether these will be metal- or wood-framed windows due to their substantial price differences. It’s crucial to include information on major decisions like the type of mechanical system, electrical layouts, and major material specifications to help guarantee accurate pricing and feasibility.
Extensive collaboration among the design and engineering team and continuous communication with clients are essential to balance design ambition and financial realities. By the end of the design development phase, the project should have a comprehensive and detailed set of drawings and specifications that transition smoothly into the construction documents phase, setting the stage for successful execution and delivery.
Explore data and trends for building materials prices.
Get the latest U.S. retail prices and view historical trends for common building materials.
Key Objectives of Design Development
The design development phase is fundamentally about creating a "pricing set" where all significant elements that impact costs are defined. The design team works diligently to ensure major design decisions and the scope of any uncommon or unique conditions are documented, like if a specialty material is being called for or a custom system is being built. This comprehensive approach ensures that every aspect of the project is accurately represented, providing a detailed and coherent set of documents that guide accurate budgeting and financial planning.
Material and System Decisions
Decisions on major materials and systems have significant cost implications. For example, specifying whether doors will be metal or wood can lead to dramatic price differences. Similarly, choosing between a curtain wall and a storefront system can significantly impact the budget due to their differing costs and functionalities.
Integrating Critical Systems
In addition to materials, the integration of major systems such as mechanical, electrical, and audio-visual internet technology (AVIT) is essential. These systems must be included to warrant they are captured and incorporated into the overall design. For instance, the AV/IT requirements for a data center, which demands robust network infrastructure and high-capacity data handling capabilities, are vastly different from those of a school, which focuses on interactive learning technologies like smart boards and integrated classroom audio systems. These differing needs require distinct specifications and have varied cost implications.
By creating comprehensive specifications and making informed decisions during the design development phase, the end of the DD phase becomes a robust foundation for the construction documents phase. This approach ensures precise cost estimation and resource planning, harmonizing design intent with practical execution. Such diligence allows the project to progress smoothly into construction, meeting both the aesthetic and budgetary goals set by the client.
Collaboration and Managing Expectations in Design Development
Navigating the design development phase requires a delicate balance of managing client expectations and fostering effective collaboration with engineers and consultants. Achieving success in this phase requires aligning client aspirations with budgetary limitations and strategically prioritizing critical project components. Ongoing coordination and precise cost control are crucial to addressing the complexities and ensuring the project remains on track.
Client Engagement and Targeted Areas of Focus
One of the most challenging aspects of the design development phase is managing interactions with clients. This phase involves frequent back-and-forth discussions to finalize design decisions while balancing the client’s desires with budgetary constraints. The schematic design phase often identifies key focal points of the space such as a prominent open-air atrium or a large community area, which clients may prioritize as central elements of the building. During design development, the project team must dedicate significant energy and resources to refining these focal areas while balancing client priorities with practical considerations and budget limitations.
Effective budget allocation is crucial during the design development phase, especially for key focal areas that require significant investment. For example, in a project with a $10 million budget, dedicating up to 10% of the budget to a central feature like an atrium safeguards that it receives the necessary attention and resources. By strategically focusing the budget on these central areas, the design team can align with client expectations while managing costs effectively.
Identifying and prioritizing these project components helps balance aesthetic ambitions with practical realities, ensuring overall feasibility — and helping avoid substantial changes later.
Early Involvement of Engineers and Consultants
Effective collaboration with engineers and consultants is crucial from the early stages of the design development phase. Their involvement typically begins during SD, ensuring that structural and system considerations are integrated into the design from the outset. Continuous collaboration throughout the design development phase helps refine and validate design decisions so that they align with both practical requirements and project goals.
Early involvement allows for critical decisions about structural elements, such as the type and size of steel beams needed for the project. By ironing out these dimensions early, the team can avoid costly changes later in the process.
Budget Management and Value Engineering
Managing budget expectations is a key challenge during this phase. Aligning the design with budget constraints requires careful planning and use of detailed specifications to guide cost estimating. Rather than cutting elements at this stage, the focus is on spending wisely to ensure that the project's financial resources are allocated effectively.
Post-design development phase adjustments, often referred to as value engineering, are based on pricing feedback. This process involves refining material choices and design elements to meet budget constraints while maintaining the project's overall vision and quality. For instance, high estimates for cabinetry or other significant components can be revisited and adjusted to align better with the budget.
This collaborative and iterative approach ensures that all stakeholders — including architects, engineers and consultants — work together to balance aesthetic ambitions with practical and financial realities. By doing so, the project can proceed smoothly and within budget from design development to execution.
Pricing and Estimating in Design Development
In the design development phase, precise pricing and estimating transform visionary designs into financially sound realities.
Estimating Process
Generating detailed specifications during the design development phase is essential for accurate pricing. These include major decisions like structural systems and high-impact materials, which significantly affect the overall project cost. Although architects do not provide final prices, they can confirm that all necessary information is available for cost estimators. This helps capture the full scope of potential costs and can help prevent budget overruns later in the project.
Use of Spec Books
Spec books play a crucial role in the estimating process by detailing the expected grade and type of materials. Standards provided by organizations like the Architectural Woodwork Institute (AWI) categorize materials into different grades, such as economy grade, custom grade and premium grade, each with distinct cost implications. Utilizing these standards allows estimators to determine costs accurately and comprehensively. This approach provides a robust financial plan that aligns with the project's specifications.
Practical Strategies for Effective Design Development
Adopting targeted strategies during the design development phase ensures detailed precision and constructability, aligning with both client expectations and budget realities.
Label everything.
In the design development phase, it is important to meticulously label every element in the construction drawings. This includes specifying material types, structural details and other components. Detailed labeling helps avoid misunderstandings or omissions that could lead to cost overruns.
Make dynamic adjustments.
Throughout the design development phase, dynamic adjustments are often necessary as architects and clients receive cost feedback. Plans may need to be revised to incorporate more cost-effective solutions without compromising the project's overall vision and quality. This iterative process involves evaluating different materials, structural options, and design elements to align with budget constraints. For example, rather than cutting elements, the focus is on spending wisely so that the project's financial resources are allocated effectively.
Ensure alignment between design intent & constructability.
Another key component is ensuring alignment between design intent and actual constructability. The design team must continuously verify that the proposed design elements can be realistically built within the project’s constraints. Collaboration with engineers and consultants from the early stages provides an effective integration of structural and system considerations.
Refining Concepts into Constructible Designs
Design development is a pivotal and complex phase in the architectural process, demanding a balance of creativity, technical skill, and practical constraints. This phase sets the stage for smooth execution and delivery, transforming ambitious concepts into tangible onsite realities. By mastering the intricacies of design development, architects ensure their projects are visually striking, structurally sound and financially viable.
Was this article helpful?
Thank you for your submission.
100%
0%
You voted that this article was . Was this a mistake? If so, change your vote here.
Scroll less, learn more about construction.
Subscribe to The Blueprint, Procore’s construction newsletter, to get content from industry experts delivered straight to your inbox.
By clicking this button, you agree to our Privacy Notice and Terms of Service.
Categories:
Tags:
Written by
Mary Carroll-Coelho
12 articles
Mary Carroll-Coelho is a Product Operations Manager at Procore. A licensed Architect, Mary previously worked for KieranTimberlake, an architecture firm in Philadelphia, in construction and product operations at WeWork, and Director of Customer Success at Willow. She holds a Master of Architecture from the University of Pennsylvania. Outside of work, she volunteers as a mentor in the Spark program.
View profileTaylor Riso
73 articles
Taylor Riso is a marketing professional with more than 10 years of experience in the construction industry. Skilled in content development and marketing strategies, she leverages her diverse experience to help professionals in the built environment. She currently resides in Portland, Oregon.
View profileExplore more helpful resources

Tackling the Top 10 Construction Industry Issues
The construction industry is constantly evolving, bringing both opportunities and challenges. Companies must navigate an array of construction industry issues — from workforce shortages to integrating new technologies into their...

Mission Critical Construction: Strategies for Success
Mission critical construction involves building structures whose functions cannot afford to fail, as any disruptions can lead to significant consequences for society. Keeping data centers, hospitals, power plants and other...

Modular Construction and MEP: A Collaborative Pairing
In an age of supply chain disruptions, workforce shortages, and rising material costs, off-site construction — including modular construction methods and prefabricated materials — is surfacing as a multipurpose solution....

Connected Construction: Transforming the Industry Through Integration
Construction projects are becoming increasingly complex, so companies need to innovate to accurately and profitably complete these modern structures. Connected construction — using technology and data to improve communication, processes...