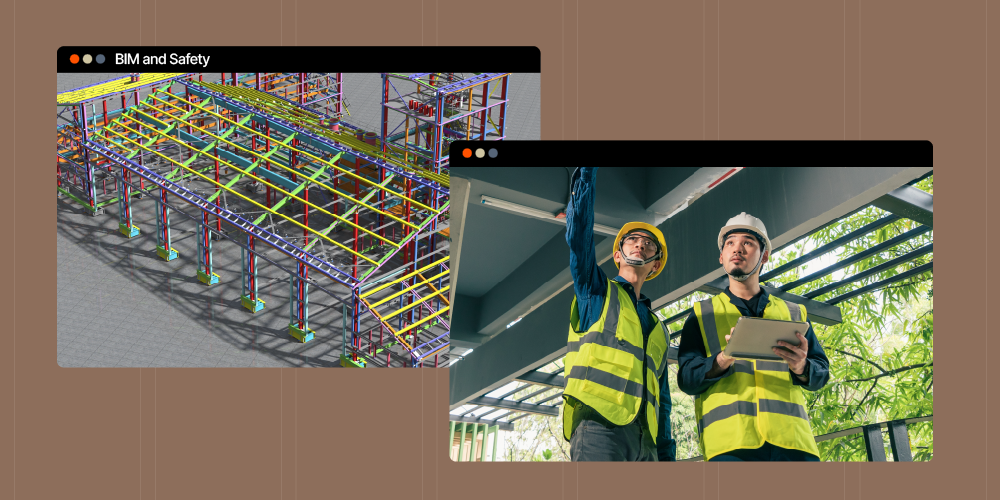AutoCAD
A commercial software application for 2D and 3D design and drafting, widely used in architecture and construction.
AutoCAD is a widely used software for creating precise 2D and 3D drawings in architecture, engineering, and construction, facilitating design visualization and modification.
Used in a sentence
The design team uses AutoCAD to produce detailed architectural drawings and schematics.
Stay updated on what’s happening in construction.
Subscribe to Blueprint, Procore’s free construction newsletter, to get content from industry experts delivered straight to your inbox.
Learn MoreLearn more about AutoCAD

Enhancing Construction Safety with BIM Technologies
The construction industry is no stranger to tools: Even ancient civilizations developed mallets and axes to make their work easier. Today’s latest tools look different, but they can be as instrumental in supporting progress in construction projects. Construction technology can help drive efficiency and support better project outcomes. That includes the outcomes for the workers on […]

Ask Me Anything: 4D BIM in Practice with Benjamin Peek
Benjamin Peek is the Director of Virtual Design & Construction at Gilbane Building Company, where he leads VDC teams across Massachusetts, Rhode Island and Connecticut. A recognized expert in 4D BIM, Benjamin transforms traditional construction schedules into visual, data-driven tools that enhance planning and collaboration. In this interview, Ben discusses the practical side of 4D […]

5D BIM: BIM & Estimating
As the construction industry continues to adopt building information modeling (BIM), 5D BIM is emerging as a tool to enhance project cost estimation and management. Building on the foundations of 3D BIM, which focuses on the geometric aspects of design, and 4D BIM, which integrates scheduling data, 5D BIM introduces the dimension of cost. 5D BIM […]

Winning Bids with BIM: Marketing the Benefits to Owners
Creating a 3D model of a construction project is becoming more common but, that doesn’t mean that all projects leverage BIM – or, that all companies are using BIM in the same ways. Most construction firms with a BIM manager, or some other dedicated modeling department, will model at least part of the project. The added […]
How can we improve this glossary entry?
By clicking this button, you agree to our Privacy Notice and Terms of Service.