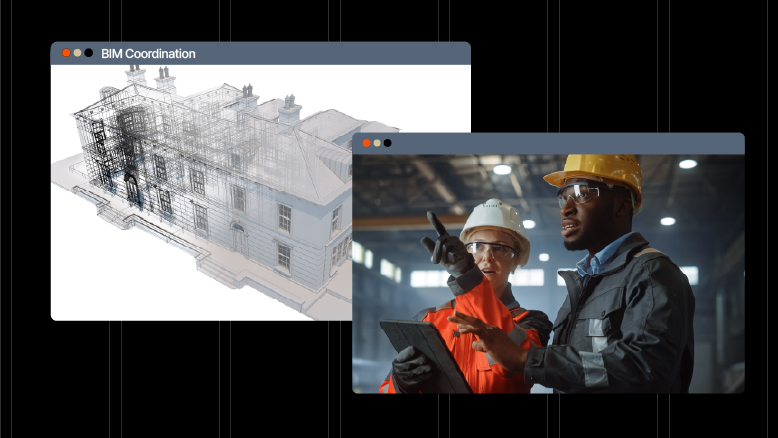Pre-design phase
A period that occurs after a project has funding, but before the actual design work begins.
During this phase, an architect typically works with an owner (or owner's representative) to discover the overall project vision, analyze space, document existing conditions, define the project intention and scope, and to discuss creative ideas. The goal is to establish a preliminary vision for the actual design process. The pre-design phase involves initial assessments and planning activities before detailed design work begins. It includes feasibility studies, goal setting, and identifying project requirements, laying the groundwork for design development and ensuring alignment with client objectives.
Used in a sentence
During the pre-design phase, we conduct feasibility studies and establish project goals.
Stay updated on what’s happening in construction.
Subscribe to Blueprint, Procore’s free construction newsletter, to get content from industry experts delivered straight to your inbox.
Learn MoreLearn more about Pre-design phase

How to Understand and Use Architect’s Supplemental Instructions
Architect’s supplemental instructions, also known as ASI, offer a means of making small changes to the construction contract after it’s signed. The ASI is a document issued by the architect on a project to communicate additions, changes or explanations to the original construction documents. This article will discuss best practices for following the architect’s supplemental […]

Streamlining Construction Projects with Effective BIM Coordination
The old saying goes: if you fail to plan, you plan to fail. Construction professionals know this better than nearly anyone. To take a project from a vision in an owner’s mind to a design is one thing; to actually erect a useful, comfortable building is entirely another. It’s no surprise, then, that coordination is a […]

Target Value Design 101: Maximizing Value in Construction
Innovative collaborative practices are transforming construction to meet owners’ stringent and exacting needs across various building types. Target value design (TVD) is a construction management approach that integrates design and project teams with budget limitations. Working with cost estimates from the beginning of the process provides owners with optimal value for their investment, aligning project […]

Mastering Construction Means and Methods for Every Project
In construction, “means and methods” refers to all the different techniques, tools, processes and strategies that contractors use to bring blueprints to life. Using the right means and methods can keep a project on time and within budget — and create opportunities for value engineering. For the seasoned general contractor (GC), negotiations on means and methods […]
How can we improve this glossary entry?
By clicking this button, you agree to our Privacy Notice and Terms of Service.