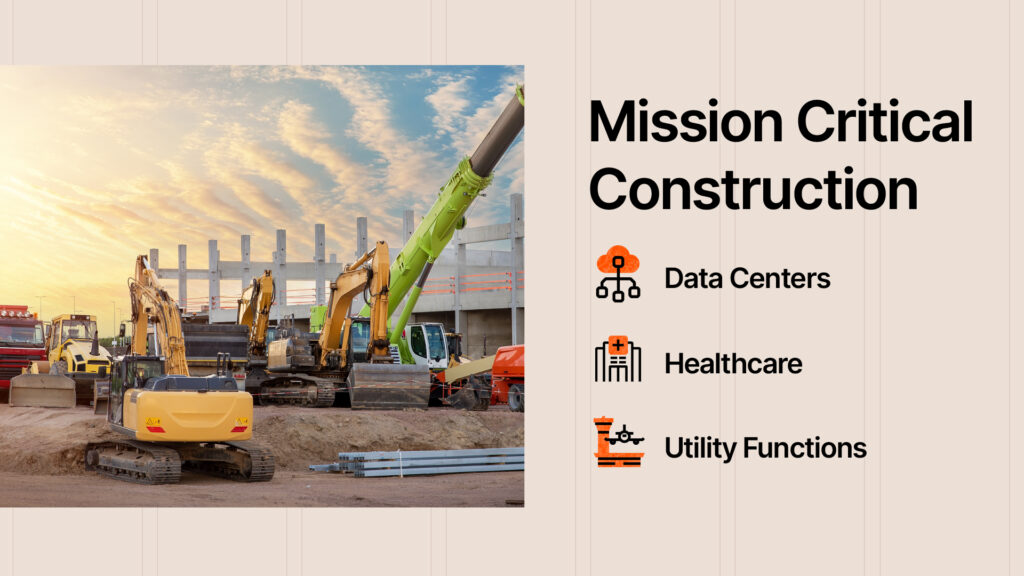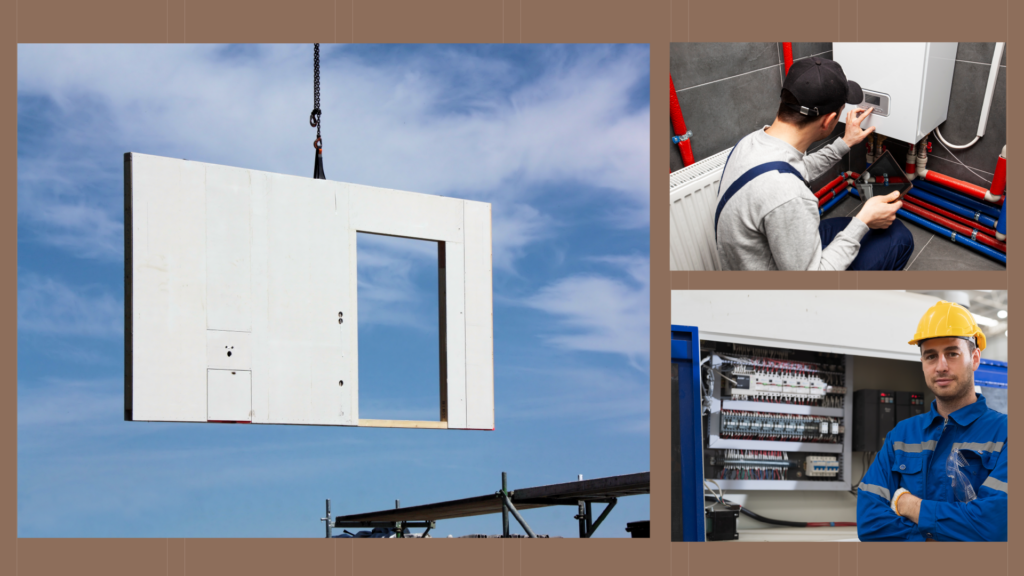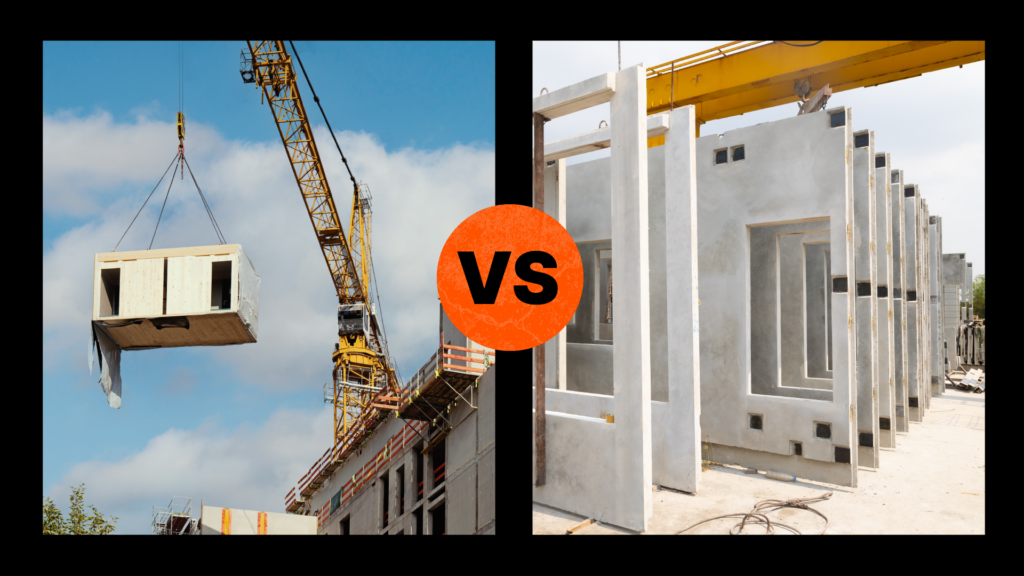— 11 min read
The Rise of Mass Timber Construction: How Engineered Wood is Redefining Modern Building
Last Updated Oct 9, 2024
Last Updated Oct 9, 2024

In an industry driven by the need for efficiency, sustainability and innovation, mass timber is capturing attention as a transformative method of construction. Offering the potential to speed up project timelines, lower environmental impact and introduce a distinctive design aesthetic, this building method is rapidly changing how buildings are built. As the demand for alternatives to concrete and steel grows, mass timber provides a compelling solution that aligns with evolving building codes and sustainability goals.
Mass timber construction is a building approach that utilizes engineered wood products, formed by layering and bonding smaller pieces of wood together to create large, structural elements like beams, columns and slabs. Instead of traditional stick framing or light wood siding, mass timber employs advanced techniques to form strong structural elements capable of supporting larger and more complex designs. By gluing, laminating or nailing smaller wood pieces together, this method produces structural elements that rival traditional materials like steel and concrete in strength, efficiency and versatility.
In this article, we examine the key features, advantages and considerations that make mass timber a compelling choice for modern construction projects.
Table of contents
Types of Mass Timber
Mass timber construction utilizes a variety of engineered wood products, each designed to meet different structural and aesthetic goals. The following are the most commonly used types, each offering unique benefits depending on the application.
Glue-Laminated Timber (Glulam)
Glulam is composed of multiple layers of wood, all oriented in the same direction, which are glued together to form structural beams or columns. The wood layers are laminated to create strong, load-bearing elements that can be customized into different cross-sectional shapes. Glulam is primarily used for beams and columns, offering flexibility in design while providing substantial structural capacity. In many hybrid projects, glulam is paired with steel or concrete to leverage the strengths of each material, offering both structural integrity and aesthetic appeal.
Cross-Laminated Timber (CLT)
CLT is constructed by stacking and bonding layers of wood at right angles to each other, typically using three or more layers. This crosswise arrangement enhances the strength and stability of the resulting panels, which are often used as walls, floors or ceilings. CLT’s unique configuration provides exceptional rigidity and structural performance, making it ideal for larger-scale projects. Its ability to withstand seismic forces makes it a preferred material in regions susceptible to earthquakes, outperforming traditional materials like concrete.
Nail-Laminated Timber (NLT)
NLT is created by placing standard 2x4s or similar-sized boards side by side and fastening them together with nails. A plywood layer is typically added on top for additional structural integrity, allowing NLT panels to be used as floor slabs or decking. While NLT lacks the adhesive bonding of glulam or CLT, it offers a cost-effective solution for projects where prefabricated timber slabs are needed.
Benefits of Mass Timber
Mass timber offers a range of benefits that make it an attractive alternative to traditional building materials like concrete and steel. From environmental sustainability to faster construction timelines, the advantages of mass timber extend across both ecological and practical aspects of modern construction.
Sustainability and Carbon Impact
One of the standout environmental benefits of mass timber is its ability to act as a carbon sink, meaning it stores carbon that would otherwise contribute to greenhouse gas emissions. Wood captures and stores carbon throughout its lifespan, significantly offsetting the emissions that would be associated with the production of steel or concrete.
This makes mass timber a key player in reducing the overall carbon footprint of a building. And because wood is a regenerative resource, it can be replenished through sustainable forestry practices. Locally sourced timber also helps reduce transportation emissions and supports sustainability certifications like LEED.
Accelerated Construction and Efficiency
Mass timber also delivers notable advantages in terms of construction efficiency. The speed of construction is a major draw for developers and contractors. In one instance, a 120-by-60-foot building shell was pre-manufactured and fully erected onsite within a week— a timeline that would be impossible with concrete. With mass timber, it’s possible to construct one story a day, a pace that significantly accelerates project delivery compared to traditional methods.
When comparing mass timber to steel and concrete, mass timber often proves more efficient. Unlike steel, which typically requires concrete toppings and additional layers of construction, mass timber can provide complete structural systems. This reduces the number of trades involved and simplifies the overall process, resulting in time and cost savings. Also, the precision and prefabrication involved reduce the need for extensive onsite labor and can cut project timelines drastically.
Seismic Performance
Another significant benefit of mass timber is its flexibility, which makes it highly effective in seismic zones. Unlike concrete, which can crack under lateral forces, wood’s natural flexibility allows it to absorb and dissipate energy during an earthquake, reducing the risk of structural failure.
This resilience gives mass timber a distinct advantage in regions prone to seismic activity, where materials that can withstand lateral forces are essential for maintaining structural integrity.
Fire Resistance
Contrary to common perception, mass timber structures exhibit strong fire performance. Large timber components, like a 1’x2’ column, develop a protective char layer on the surface while maintaining their structural strength internally, allowing sufficient time for safe evacuation.
Fire tests have shown that these large elements can withstand burning for hours without losing their load-bearing capacity. This makes mass timber an effective choice for projects where fire safety is a major concern, especially when combined with appropriate fireproofing treatments.
Mass Timber vs. Concrete and Steel
Here’s how mass timber compares to traditional materials like concrete and steel across different factors:
| Key Considerations | Mass Timber | Concrete | Steel |
|---|---|---|---|
| Speed of construction | Allows for rapid assembly with pre-manufactured components. | Requires formwork, pouring and curing, leading to longer timelines. | Faster than concrete, but often requires concrete slabs or decks, adding time. |
| Structural systems | Provides complete structural systems without additional layers. | Typically requires extensive reinforcement and additional layers. | Often relies on concrete slabs or decking, which extends the timeline. |
| Aesthetic appeal | Offers exposed wood surfaces for a natural, visually appealing finish. | Generally lacks aesthetic flexibility without additional treatments. | Typically utilitarian, with less design flexibility unless combined with other materials. |
| Environmental impact | Renewable resource that acts as a carbon sink; supports sustainable certifications such as LEED, WELL. | Has a higher carbon footprint due to energy-intensive production. | Has a lower carbon footprint than concrete but lacks renewable attributes. |
Challenges and Risks of Mass Timber Construction
While mass timber construction offers significant advantages, it also comes with its own set of challenges. Understanding these risks allows for proper planning and execution to mitigate these risks.
Water Damage and Weather Concerns
Mass timber is particularly vulnerable to water damage, which can compromise both its structural integrity and appearance. If an exposed column gets wet and remains damp, it can lead to rusting of steel plates or cause aesthetic issues like stains and warping.
For example, in a school gymnasium project, the installation was delayed twice due to rain, and large polyethylene sheets were used to protect the exposed wood elements from moisture. This helped protect the exposed wood but required careful monitoring and added cost. Planning construction during drier months and implementing a detailed weather protection strategy are key to preventing these issues.
Design and Manufacturing Challenges
One of the biggest risks in mass timber construction is the dependency on pre-manufactured components, meaning any errors in design or manufacturing can cause significant delays. Lead times for these components often range from three weeks to three months, so if a mistake is discovered—such as incorrect notches—it can be costly and time-consuming to correct onsite. For example, a project can face a several-week delay if a beam arrives with an incorrect pre-camber and has to be reordered.
Precise coordination between design and fabrication is key to making sure all components fit together seamlessly during assembly. Since mass timber elements are custom-made based on detailed designs, even minor discrepancies can lead to installation problems. Close collaboration between architects, engineers and manufacturers helps prevent errors and guarantees that all parts are fabricated accurately.
In addition to these challenges, transporting mass timber elements requires careful coordination. These large components are often shipped pre-assembled, and improper handling during transport can lead to warping, cracking or other damage. Ensuring the timber is properly secured and protected during transit is essential to maintaining the integrity of the materials.
Once delivered, storage becomes the next concern. Timber must be kept dry and elevated to prevent mold or swelling, especially in outdoor environments. To protect the materials, it’s essential to have a well-organized laydown area where the timber can be properly stored and shielded from the elements. Without a detailed strategy for both transport and storage, the risk of damage increases, potentially causing costly delays in installation.
Labor Requirements
Mass timber installation requires specialized skills that not all crews possess. Specialized contractors are often needed, and while some manufacturers offer both fabrication and installation services, it’s common to hire separate specialty contractors. This can add complexity, especially in union markets like Honolulu and Toronto, where local union labor may lack experience with mass timber. Labor disputes can arise over responsibilities, and onsite training may be necessary for crews inexperienced with mass timber installation. These challenges can lead to slower progress and increased costs, especially if unanticipated.
Real-World Applications of Mass Timber
Mass timber construction is proving its value across various types of projects, from smaller-scale projects to large commercial buildings and skyscrapers. The following examples showcase how mass timber is being applied in both specialized projects and broader industry trends, highlighting its versatility and efficiency.
Gymnasium Construction
This gymnasium project provides a detailed look into how mass timber components were used, along with the unique challenges encountered during construction.
Erecting the exterior walls: The laminated panels were erected using temporary shoring, similar to concrete tilt-up methods. These panels were installed one by one, forming the structural shell, with mounting plates securing them in place. A crane facilitated the quick installation, lifting and positioning each panel before moving on to the next.

Roof beams and panels: Pre-cut notches in the walls allowed for precise placement of the roof beams, which were pre-wrapped in plastic for protection. After the beams were set, the roof panels were positioned on top, completing the shell.

Weather protection: Given timber’s sensitivity to moisture, weather protection was an important aspect of this project. The structure remained wrapped in plastic sheeting to prevent water damage during construction, and work was paused during rain to maintain the wood’s structural integrity.

Interior work: After the structure was complete, the exposed timber was treated with a final protective coating. The concrete slab was poured after the shell was erected to avoid the risks posed by working during the rainy season.

Commercial and High-Rise Projects
Mass timber is increasingly being adopted for larger commercial developments and high-rise buildings, offering significant benefits in terms of speed and environmental sustainability.
Recent changes in building codes now allow mass timber structures to reach up to eight stories in many regions, a notable increase from the previous four-story limit. These adjustments are driven by advancements in fire testing and structural performance, allowing for greater flexibility in design.
In some cases, developers are already constructing buildings as tall as 12 stories using mass timber, such as the T3 building in Minneapolis, which showcases the material’s potential for larger-scale projects. These developments are transforming the way architects and developers approach urban construction, combining the environmental advantages of timber with the ability to create taller, more complex structures.
Hybrid Construction with Steel and Concrete
Mass timber is often combined with materials like steel and concrete to enhance structural performance. For example, many mass timber high-rises use concrete elevator cores, while timber is employed for the rest of the structure. This hybrid approach maximizes the benefits of each material—timber for speed and sustainability, and concrete or steel for critical structural components. This mix not only offers design flexibility but also helps meet criteria for sustainability certifications such as LEED, making it an ideal choice for projects aiming to reduce their environmental impact while maintaining structural performance.
3D Modeling and BIM Integration
In mass timber construction, Building Information Modeling (BIM) plays an important role in supporting efficient planning and execution, as part of broader Virtual Design and Construction (VDC) practices. Since all components are pre-manufactured, having a detailed 3D model helps to properly sequence construction steps. BIM helps optimize the delivery and installation process by ensuring components are delivered in the correct order, allowing for smoother and faster assembly onsite. This digital coordination reduces delays, minimizes errors and keeps the project on track.
Explore data and trends for building materials prices.
Get the latest U.S. retail prices and view historical trends for common building materials.
Future of Mass Timber Construction
The future of mass timber construction looks promising, with legislative changes and evolving building codes paving the way for the broader use of timber in larger and more complex structures. As regulations continue to adapt, allowing for taller buildings and more varied applications, mass timber is positioned to become a key method in modern construction.
The market for mass timber is set for significant growth, fueled by its environmental advantages and the efficiency it brings to construction timelines. Developers and contractors are increasingly recognizing the material’s potential to reduce carbon footprints while expediting project delivery, making it a go-to choice for sustainable building.
Beyond high-rises and commercial buildings, mass timber’s applications are expanding into sectors like residential construction, where its speed, versatility and sustainability make it an attractive option. Whether in housing, schools or office buildings, the growing adoption of mass timber is likely to transform how we think about modern construction, offering a greener and faster alternative to traditional materials.
Was this article helpful?
Thank you for your submission.
100%
0%
You voted that this article was . Was this a mistake? If so, change your vote here.
Scroll less, learn more about construction.
Subscribe to The Blueprint, Procore’s construction newsletter, to get content from industry experts delivered straight to your inbox.
By clicking this button, you agree to our Privacy Notice and Terms of Service.
Categories:
Tags:
Written by
Dirk Schoenmaker
Dirk Schoenmaker is a Project Manager at Halse-Martin Construction, a Vancouver-based general contractor and construction management firm. He has over 14 years of global experience managing healthcare, heavy timber, and large-scale commercial fit-outs in the US, Canada, Saudia Arabia, Germany, Denmark and the Netherlands. He holds a Bachelor of Science in Construction Management from Bauhaus-Universität Weimar.
View profileTaylor Riso
73 articles
Taylor Riso is a marketing professional with more than 10 years of experience in the construction industry. Skilled in content development and marketing strategies, she leverages her diverse experience to help professionals in the built environment. She currently resides in Portland, Oregon.
View profileExplore more helpful resources

Mission Critical Construction: Strategies for Success
Mission critical construction involves building structures whose functions cannot afford to fail, as any disruptions can lead to significant consequences for society. Keeping data centers, hospitals, power plants and other...

Modular Construction and MEP: A Collaborative Pairing
In an age of supply chain disruptions, workforce shortages, and rising material costs, off-site construction — including modular construction methods and prefabricated materials — is surfacing as a multipurpose solution....

Connected Construction: Transforming the Industry Through Integration
Construction projects are becoming increasingly complex, so companies need to innovate to accurately and profitably complete these modern structures. Connected construction — using technology and data to improve communication, processes...

Off-Site Construction: Prefab vs. Modular
As the construction world becomes ever more competitive, deadlines get tighter and the margin for error gets slimmer, project owners around the world are always looking for an edge. Thanks...