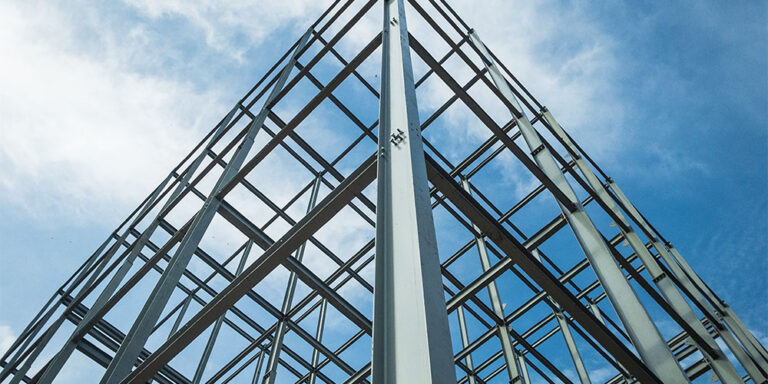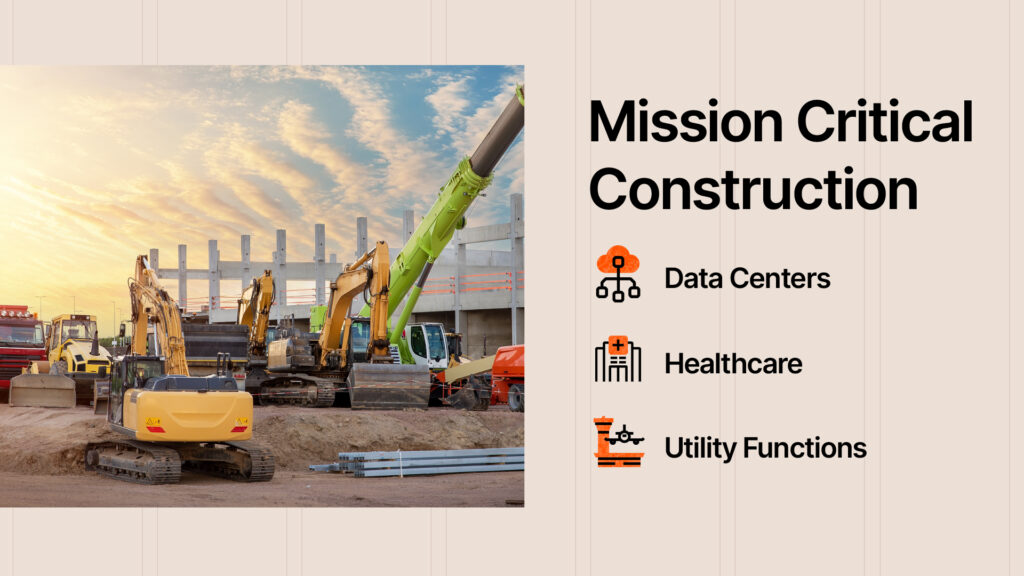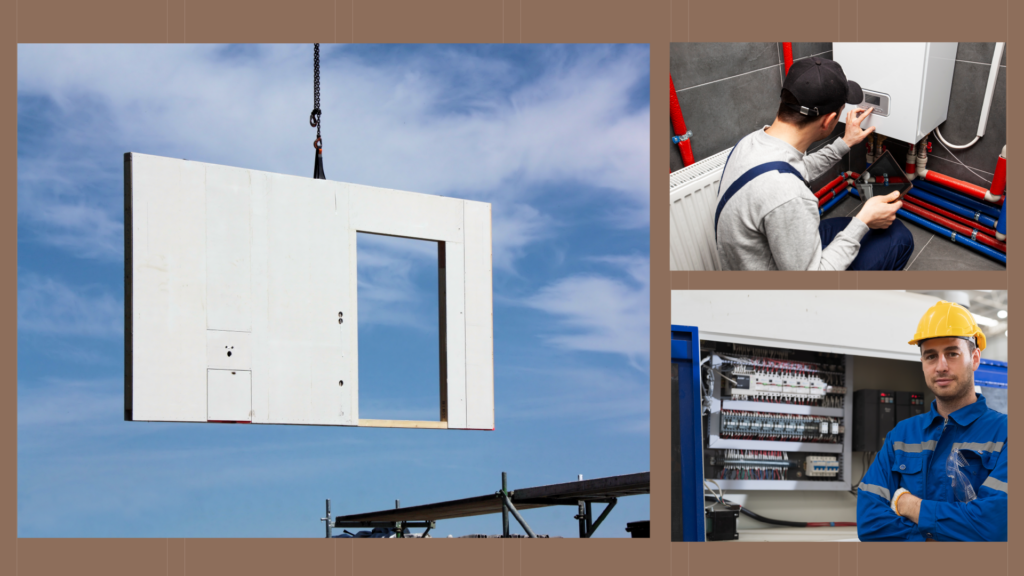— 7 min read
Forging Strong Foundations with Steel Frame Construction
Last Updated Aug 13, 2024
Last Updated Aug 13, 2024

The introduction of steel-frame designs has allowed crews to reach higher and higher into the sky, forming the foundation of high-rise and skyscraper construction and helping the industry scale to new heights.
As steel framing is increasingly used in commercial construction, it’s important to understand the most effective applications of the design and how modeling and management software can best be utilized to complete the large, high-budget projects that steel framing design allows.
This article explores the unique aspects of steel frame construction, including its advantages and disadvantages and best practices for working on a steel frame project.
Table of contents
Basics of Steel Frame Construction
For much of history, wood frames have formed the backbone of many homes and structures—but today, architects may opt to design a similar skeletal framework for a building using steel, a much stronger material.
The basic components of a steel frame include vertical columns, horizontal beams, and connecting joints. These parts are typically fabricated off-site and then transported to the construction site for assembly. Steel is highly customizable, but also usually made-to-order, meaning that great planning is required to implement a steel frame design.
Still, steel frames may not be suitable for every project. During the planning phase, general contractors (GCs) and design teams should carefully weigh the benefits and costs of steel frame designs during Owner-Architecture-Contractor (OAC) meetings to decide if it’s the right choice.
Advantages of Steel Frame Construction
Flexibility
Steel is flexible, versatile and 100% recyclable — but its greatest asset is its strength and durability. This robustness makes steel an ideal choice for structures that must withstand significant loads and environmental stresses.
Adaptability
Steel frames are also highly adaptable to project requirements. Steel framing is excellent at accommodating tricky design plans. Whether it’s for a narrow corridor or a tall structure, steel can be customized to meet specific project needs, making it a good choice for many building types.
Speed
Another advantage of steel frames is speed. Metal trusses are significantly easier to install than their wooden counterparts, and the use of prefabricated components that can be quickly assembled also saves time. Faster construction timelines can translate to cost savings and quicker project completions.
Steel is also resistant to pests and rot, unlike wood, which can lead to lower maintenance costs and a longer lifespan.
Disadvantages of Steel Frame Construction
Accurately estimating costs from the beginning of the project can be key to success — and cost is a major reason why a GC may opt out of a steel frame design because it can be expensive.
Additionally, the lead times for procuring steel can pose challenges. Without early commitment and a letter of intent, locking in steel prices and delivery schedules can be difficult, potentially delaying the entire project timeline and affecting other scopes of work.
Storing large amounts of steel onsite is also a challenge, so just-in-time deliveries are ideal for most sites. It's also rare for fabricators to keep loose steel around because it takes up space — and as a result, steel is usually made to order, which can take a long time.
Safety Considerations for Steel Frame Construction
Steel is well-known for its fire-resistant properties, and it can help contain fires and prevent structural collapse.
But while steel is non-combustible, it can lose strength at high temperatures. Therefore, fireproofing, coating the frame with intumescent paint, is an important safety measure when building with steel. However, it can be a taxing process, especially in buildings with complex designs. The entire geometry of the building must be considered—including beams, arches, and other structural components—which can all behave differently under high temperatures.
In seismic zones, steel’s flexibility and strength also offer superior resistance to earthquakes. Steel frames can better withstand the force of an earth-shaking disaster, making it a preferred option for buildings in areas where these events happen often.
Steel vs. Wood Frame Construction
While more fire-resistant than wood, steel has higher thermal conductivity, meaning that a steel-frame building will lose heat more easily, and may need more intensive insulation.
Steel also tends to expand and contract with temperature fluctuations, which can lead to structural issues if not properly accounted for during design and construction.
And though steel doesn’t rot, if not properly protected, the material can succumb to corrosion and start to deteriorate.
However, less steel is required than wood to achieve the same structural performance, making it a more efficient choice for many construction projects.
We tend to think of steel as more industrial-looking than wood, but the ability to fabricate complex steel components means that architects and designers have more freedom to explore innovative designs. This has opened up new possibilities in terms of what can be achieved with ornamental steel in construction.
For example, I’m very much a fan of church design, and I love the construction of the Ave Maria University Oratory in Florida. The arches and beams are not just structural elements; they’re also key design features that add to the overall beauty and integrity of the building. This kind of work showcases the versatility of steel, proving that it's not just a functional material but also an artistic one.
Nicholas Tilford
Senior Trainer, Industry Advancement
Procore Technologies
Best Practices for Steel Frame Construction
Completing a steel-frame construction job is a complex process that requires meticulous planning, advanced technology, and effective collaboration to ensure success.
Following a few best practices, though, can help the project get to handover more smoothly.
Bring in steel contractors early.
One of the biggest and most common mistakes GCs make is not bringing in steel contractors early enough in the process. Forgetting to build a strong relationship early on with these suppliers can be fatal to a project’s success.
Steel is different from many materials in the sense that it is prefabricated and usually made-to-order. The US has a large steel market, and fabricators are eager to work with GCs — but many often wait until too late in the design phase to receive their orders on time.
It’s important to begin fostering relationships with steel suppliers as soon as a GC knows the project will require their services — and to have an idea from the very start of what laydown may look like and when the installation might begin.
Collaborate with design teams.
Building a reliable project team can be an incredibly rewarding effort, and when working on a steel frame project, a GC should make sure to enlist the help of designers, engineers and architects who have experience working with steel, as it has different needs than other materials.
After onboarding these qualified team members, they can function as the mental muscle of the project. Don’t forget to include them in major meetings and decision-making processes to facilitate better communication and collaboration — especially if they have the most steel experience on the team.
Embrace construction software.
In modern construction, particularly with steel framing, the use of advanced software has become indispensable. Integrating technology into the work is not a luxury; it's a necessity for staying competitive and ensuring high-quality outcomes.
The ability to visualize the final product and see how everything fits together in a virtual environment is a huge advantage in terms of planning and execution. One of its key aspects is clash detection—which allows for early detection of potential issues. This can help resolve potential issues before ground has even been broken, reducing the risk of rework well in advance.
Staying connected with team members is also vital to project success. When everyone on the team has access to the same set of data and models, it creates a collaborative environment where conflicts can be identified and addressed before they escalate.
Never stop learning.
The most important rule of working across any new type of construction is to learn.
Approach each project with a willingness to learn and adapt to lead to innovative and effective outcomes. Always show up with an inquisitive mind, and never show up with the rigidity of absolution.
Being open to new ideas and solutions enhances the overall success of the project and fosters a collaborative environment.
Courses about construction.
For construction.
Unlock your career potential with our free educational courses on Health & Safety, Data in Construction, and more.
Mastering Steel Frame Construction
Steel frame construction offers unparalleled strength, durability and design flexibility, making it a good choice for many owners’ needs.
As the construction industry continues to evolve, a GC can evolve with it by staying open to new technologies and building methods.
By leveraging advanced modeling software and fostering early collaboration with suppliers, construction professionals can overcome the challenges of this innovative building method — meeting the demands of today and setting a strong foundation for future projects.
Was this article helpful?
Thank you for your submission.
100%
0%
You voted that this article was . Was this a mistake? If so, change your vote here.
Scroll less, learn more about construction.
Subscribe to The Blueprint, Procore’s construction newsletter, to get content from industry experts delivered straight to your inbox.
By clicking this button, you agree to our Privacy Notice and Terms of Service.
Categories:
Tags:
Written by
Nicholas Tilford
20 years of experience in construction, technology, and workforce development. A passionate tech advocate, Nick simplifies complex technical concepts to create scalable, impactful learning solutions. Recognized as an inspiring voice in the industry, he trains, mentors, and leads teams through the ever evolving landscape of construction technology.
View profileTrey Strange
26 articles
Trey Strange is a Peabody and Emmy-Award winning writer and producer based in Brooklyn, NY. Throughout his career, Trey has worked for the Huffington Post, Houston Chronicle, Out Magazine, Brooklyn Eagle, CNBC, INTO, and New York Magazine's Bedford + Bowery. He received his Masters in Journalism and Middle East studies from New York University, and Bachelors in the same subjects from the University of Houston.
View profileExplore more helpful resources

Tackling the Top 10 Construction Industry Issues
The construction industry is constantly evolving, bringing both opportunities and challenges. Companies must navigate an array of construction industry issues — from workforce shortages to integrating new technologies into their...

Mission Critical Construction: Strategies for Success
Mission critical construction involves building structures whose functions cannot afford to fail, as any disruptions can lead to significant consequences for society. Keeping data centers, hospitals, power plants and other...

Modular Construction and MEP: A Collaborative Pairing
In an age of supply chain disruptions, workforce shortages, and rising material costs, off-site construction — including modular construction methods and prefabricated materials — is surfacing as a multipurpose solution....

Connected Construction: Transforming the Industry Through Integration
Construction projects are becoming increasingly complex, so companies need to innovate to accurately and profitably complete these modern structures. Connected construction — using technology and data to improve communication, processes...