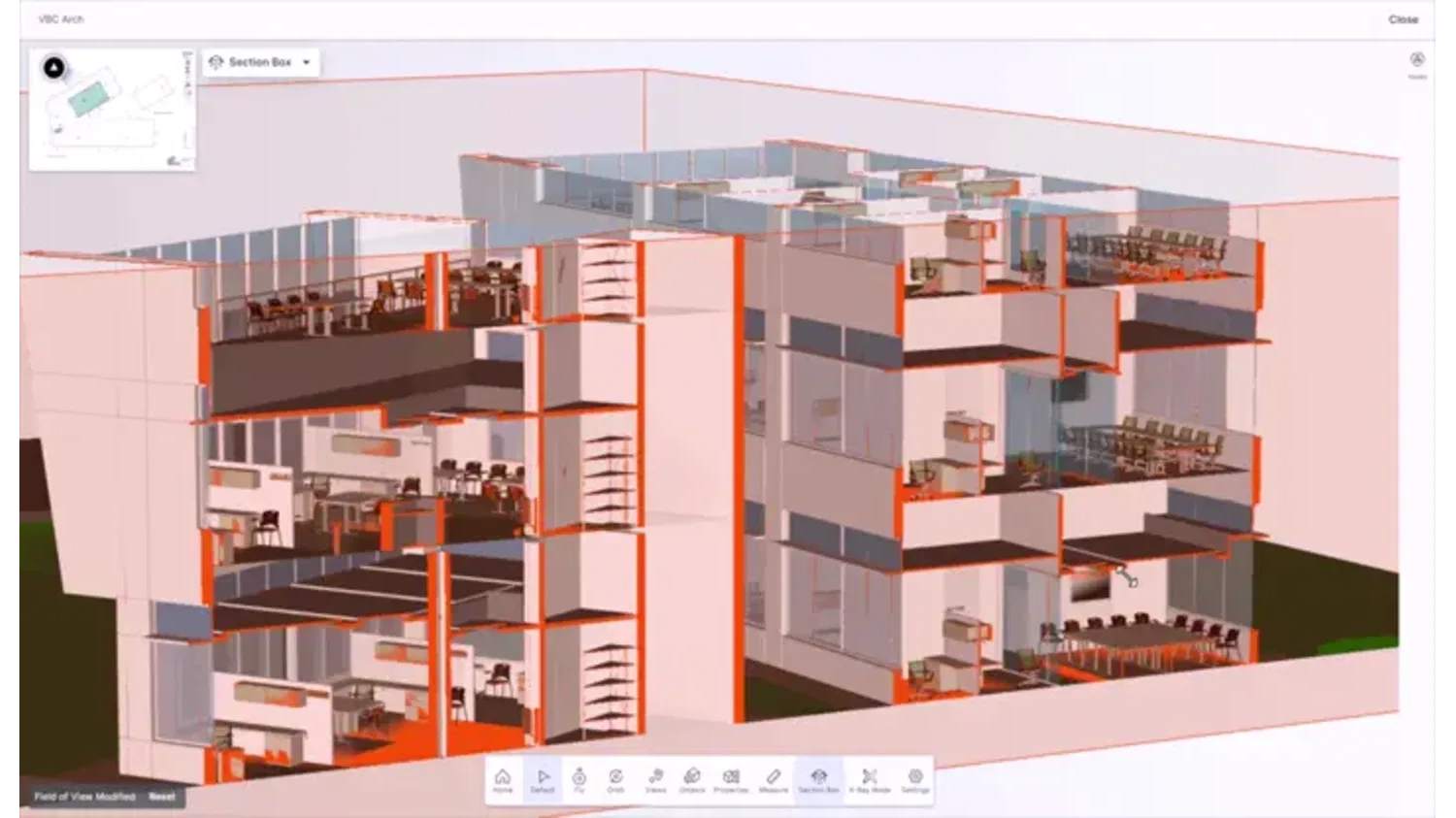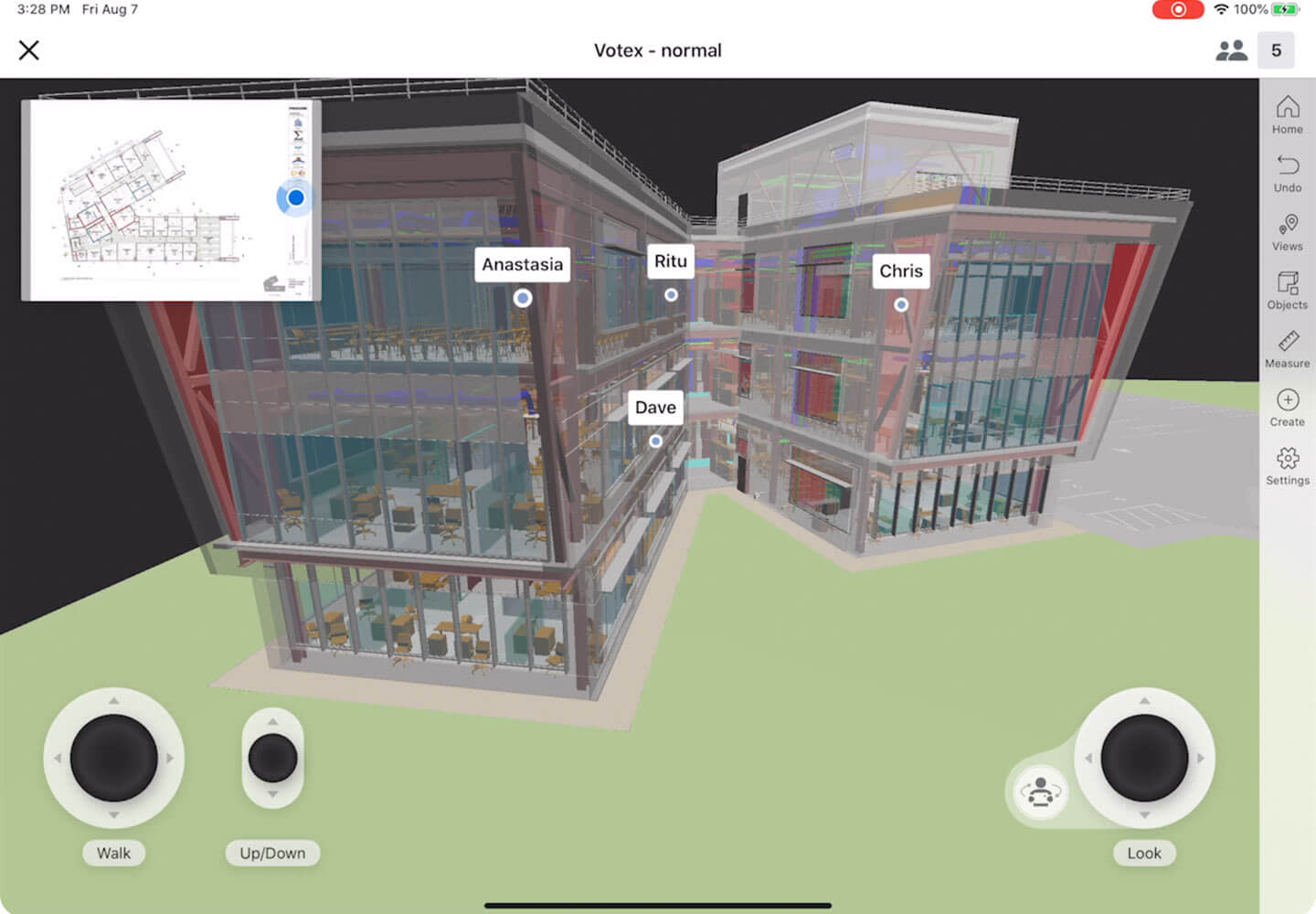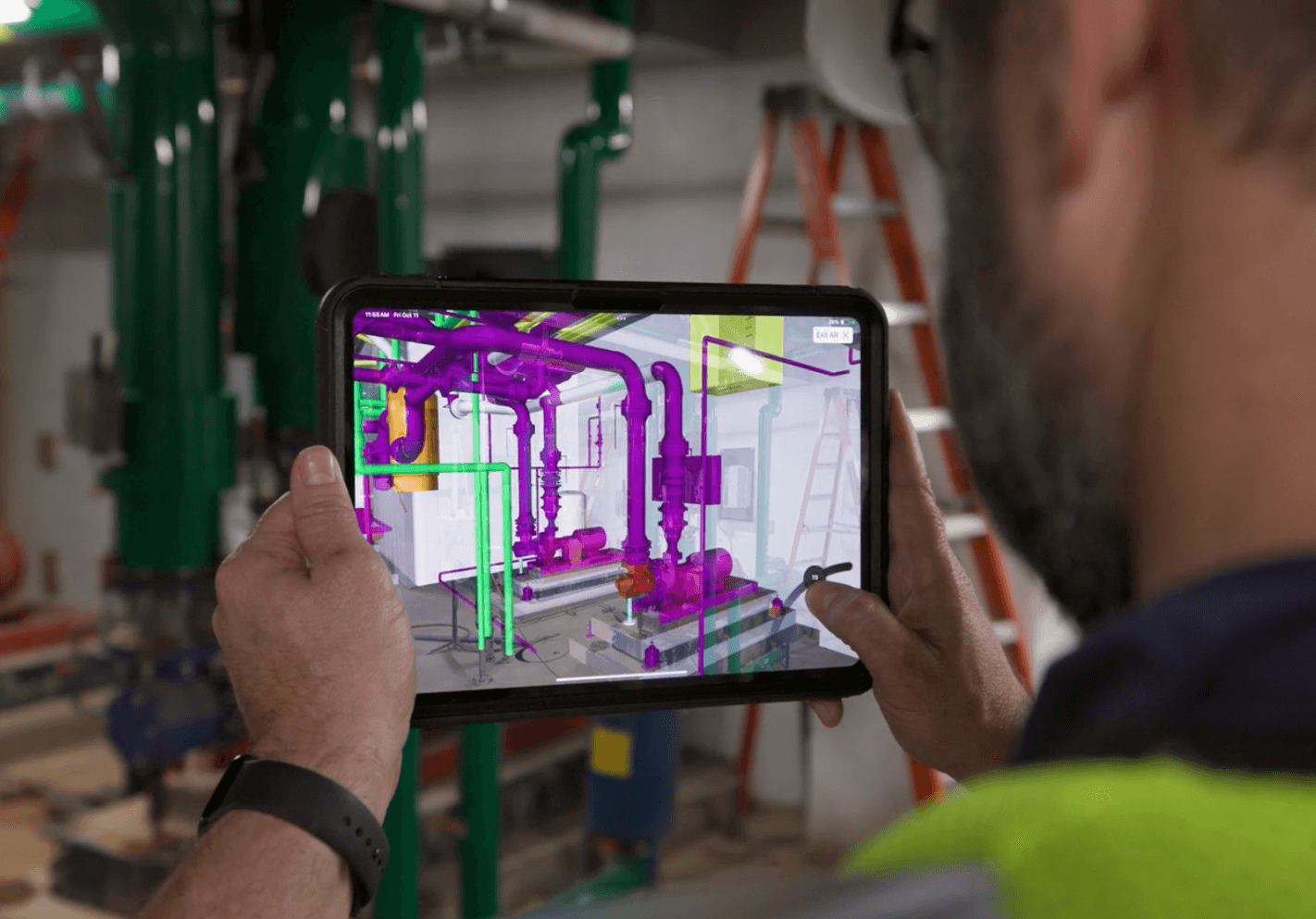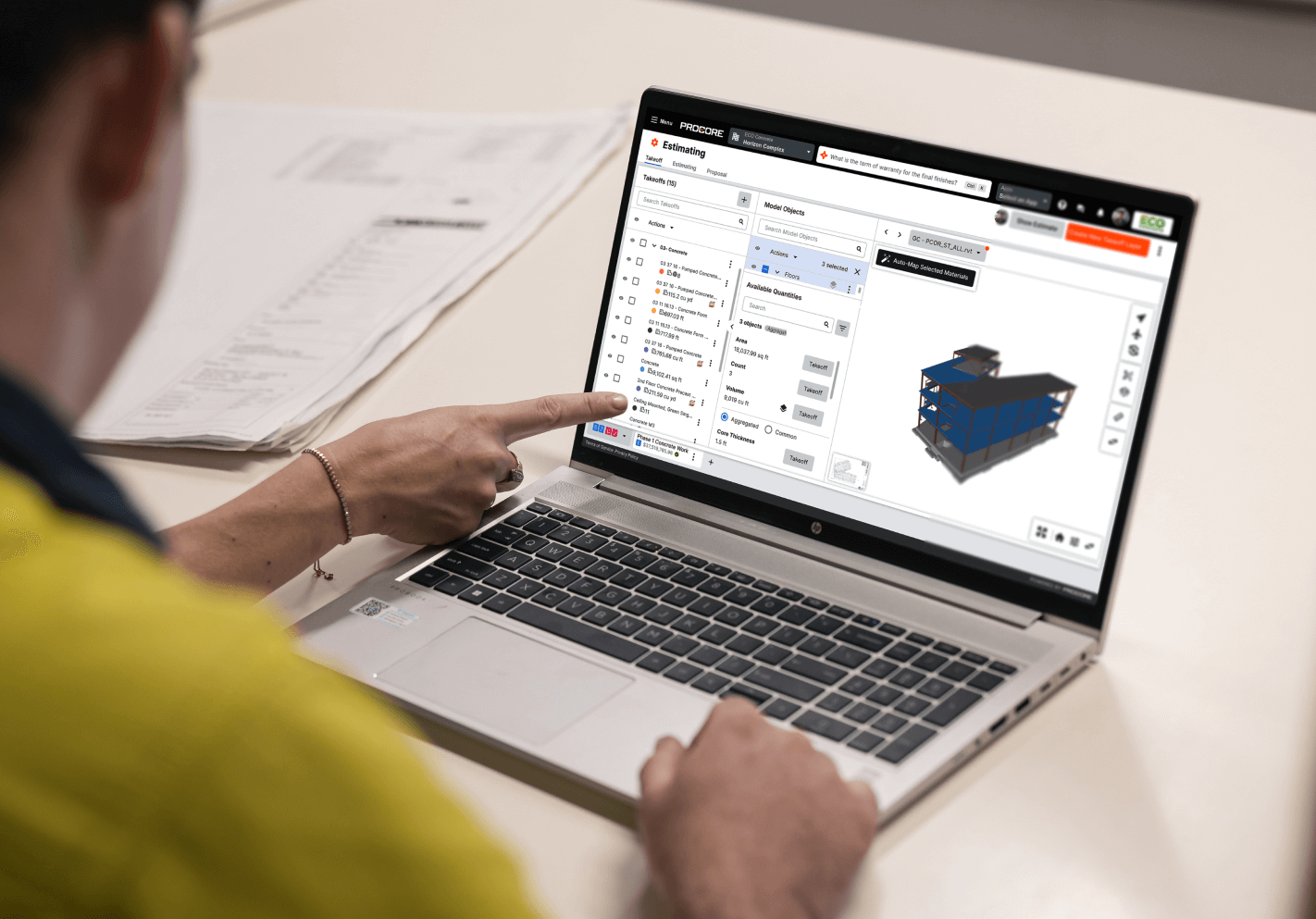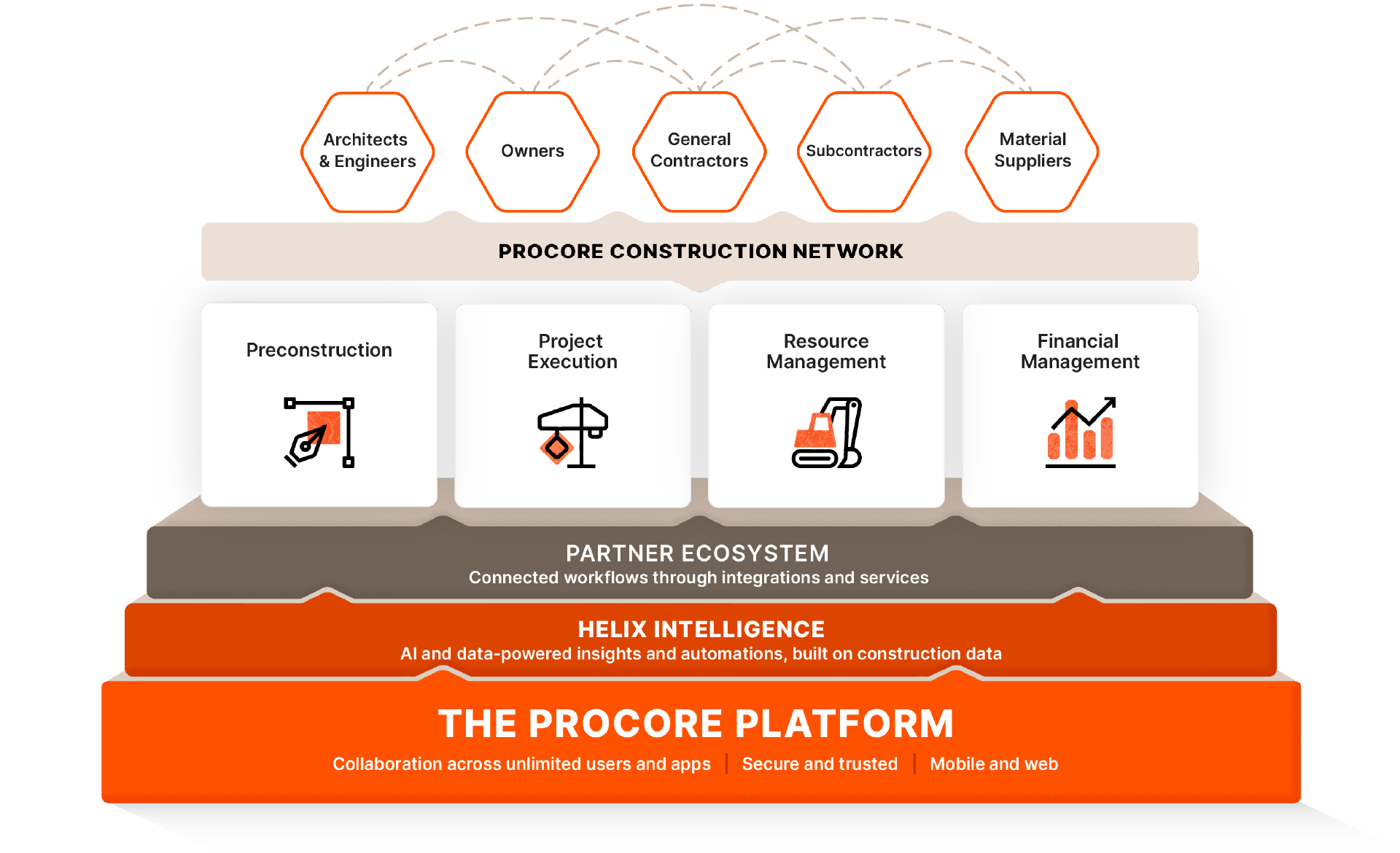Collaboration and coordination
BIM for everyone
Solve issues early and help reduce costly rework with tools that keep everyone aligned. Get more done with model-based collaboration that can help you:
Navigate complex models with intuitive, mobile-friendly tools
Create and manage issues on any device, from the field to the office
Sync desktop BIM workflows with integrated plugins for file management and issue tracking
