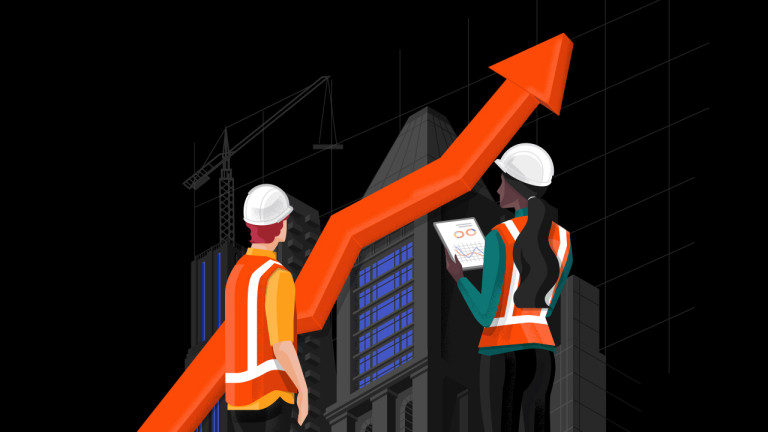Project Story
CIBC Square
2 office towers, 3 million square feet, 8100 frames of glass panels each weighing 1,300 pounds
“What makes this project successful is the simplicity of documentation that Procore provides. If it weren't for Procore, we would be relying on individual pieces of paper that may or may not make it into the office,so they may or may not get turned in. All Project documentation is at the tip of our fingers, no matter which piece of technology we have with us.”
Cheyenne Grubbs
Office Engineer
RailWorks
Procore Construction Management Software Increases Efficiency in Development of CIBC SQUARE
Most would agree Phase 1 of CIBC SQUARE is perhaps the most distinctive commercial office tower built in downtown Toronto in many decades. Not because of its height nor its commanding position in Southcore – but because of its glass. The triangulated pattern of arresting glass captures sunsets and sunrises near the waterfront, captivating by day and again at night.
Procore Construction Management Software increased efficiency in the development of CIBC Square. Using the Procore platform, Bass Installation installed 8,100 frames, each weighing 1,300 pounds over two office towers and three million square feet.
“First words out of our mouths were, ‘Wow, this is crazy! It will be a challenge to install,” said Natasha Callender-Wilson, Vice President of glass installer Bass Installation about the first time they saw the proposed design. “We were excited about the unique design element it would bring to Toronto’s skyline.”
Bass Installation was brought to this project through its relationship with SotaWall, who was the curtain wall manufacturer and who also has a relationship with general contractor EllisDon and the project developer, Hines. The distinctive pattern of glass covering every inch of the 237 metre, 49-storey tower presented new challenges for Bass to install the approximately 8,100 frames, each weighing 1,300 pounds, in a process that took approximately two-and-a-half years during the pandemic.

“The biggest challenge was that every mullion needed a separate layout point, whereas with typical ‘square’ curtain wall buildings, every sixth mullion would require a point,” said Callender-Wilson. “Further, the size of the curtain wall units were challenging to handle and needed specialized machinery for installation due to their size and the shape.”
What made this high-profile assignment easier and more efficient for Bass was its use of Procore construction management software, which connects the entire project team, from the office to the field, and across companies, providing one place to work altogether. The Procore platform provides access from any device to a single source of accurate and timely data such as drawings, images, invoicing, time sheets, and scheduling, thereby reducing miscommunication, errors, and costly reworks. Users know if projects are on time, on budget, and can course correct quickly. It also provides users with access to analytics making sense of their data, while gaining a deep understanding of their business, and improving decision making.
Read more about this project in Urban Toronto.







